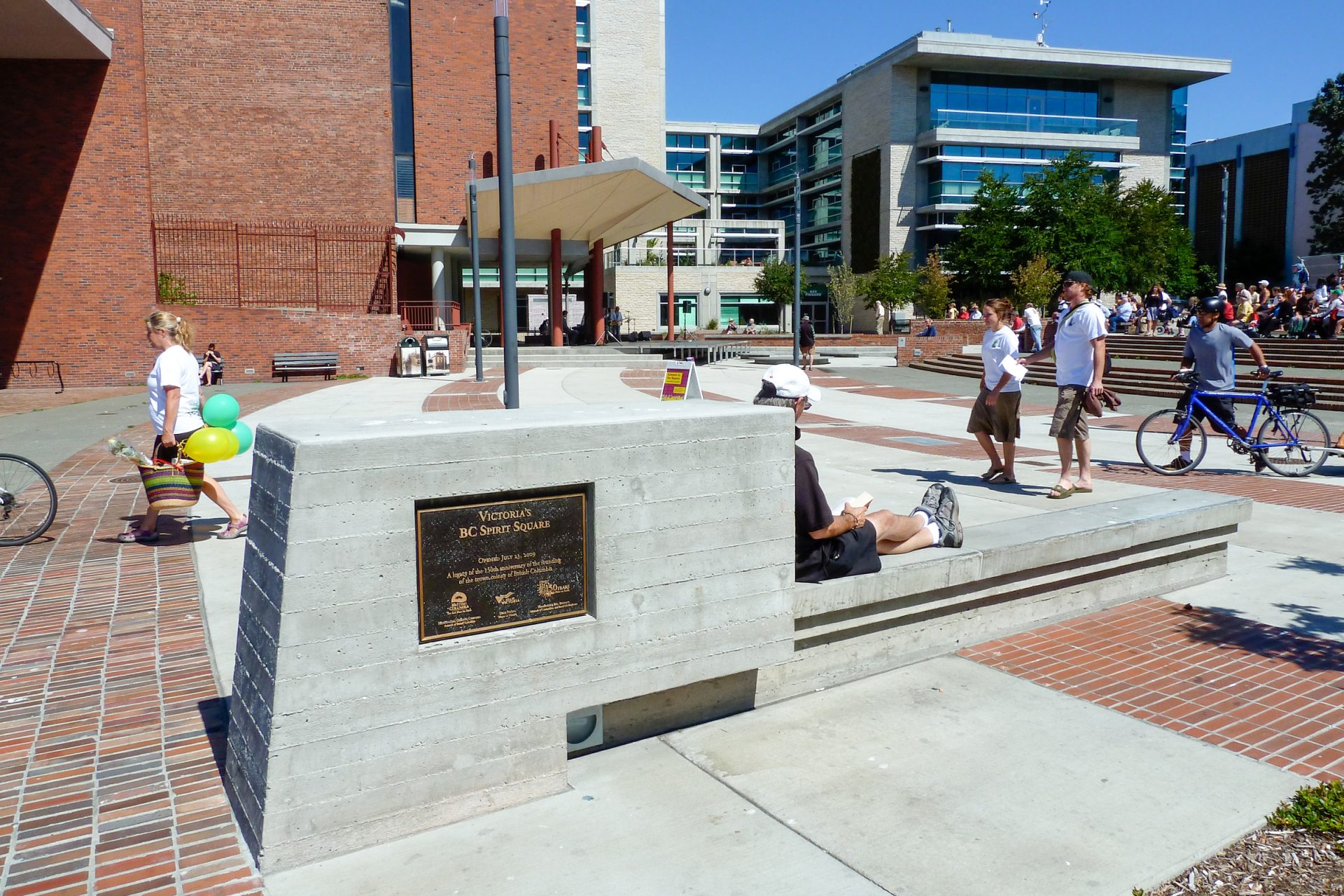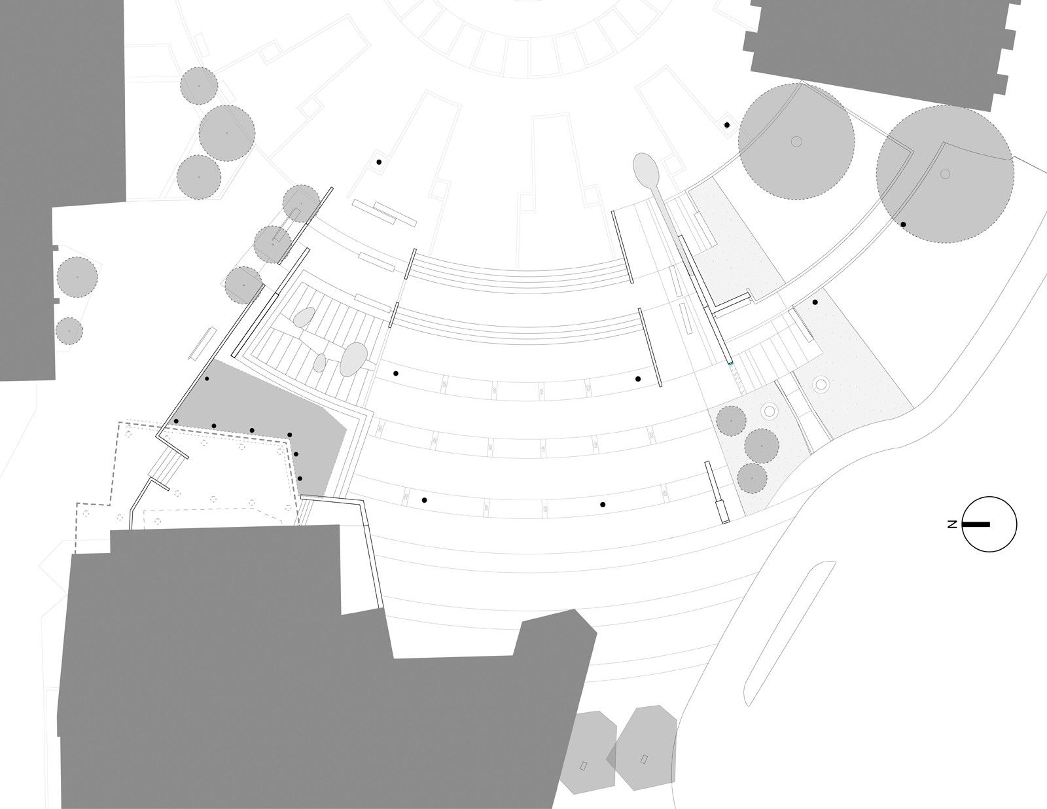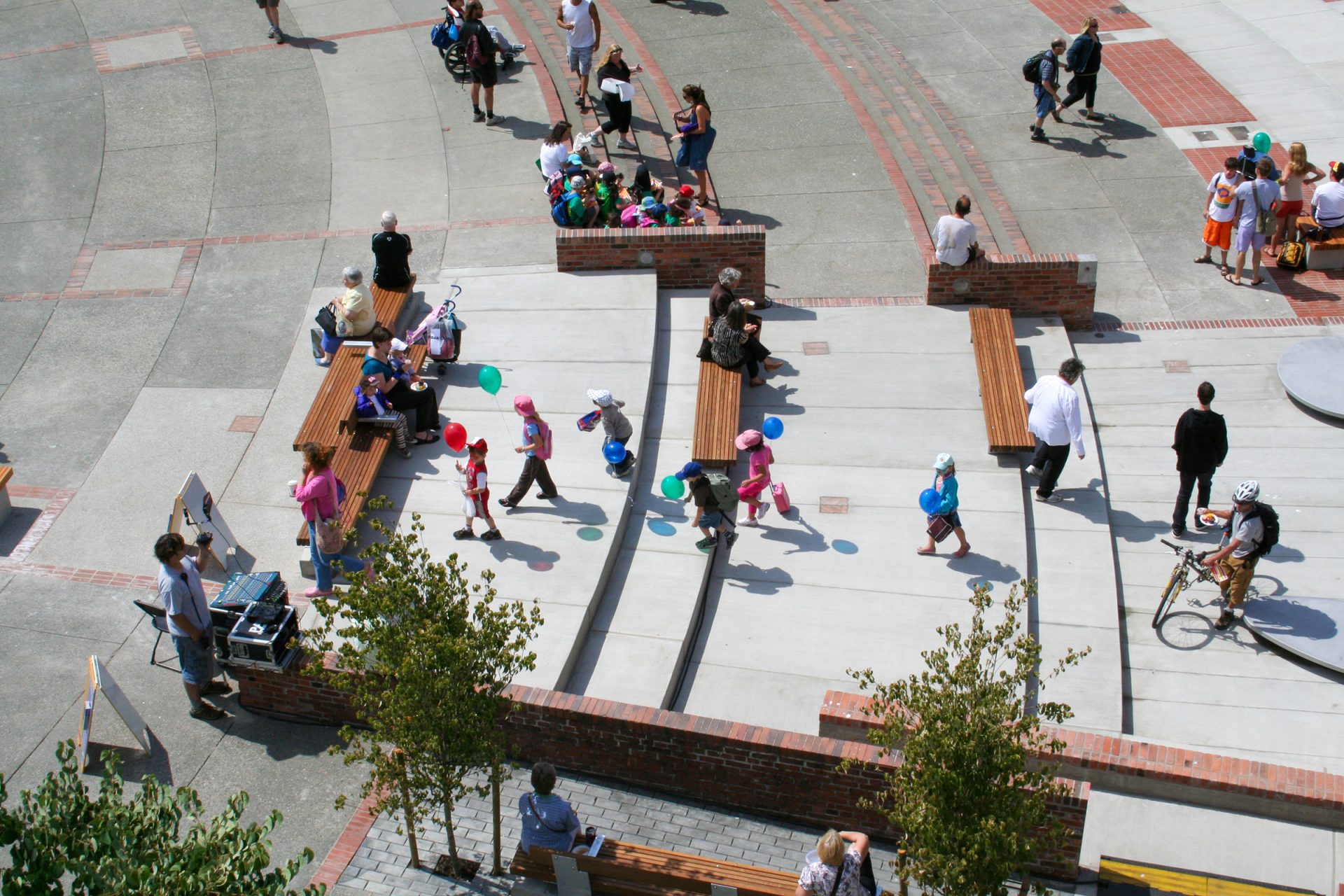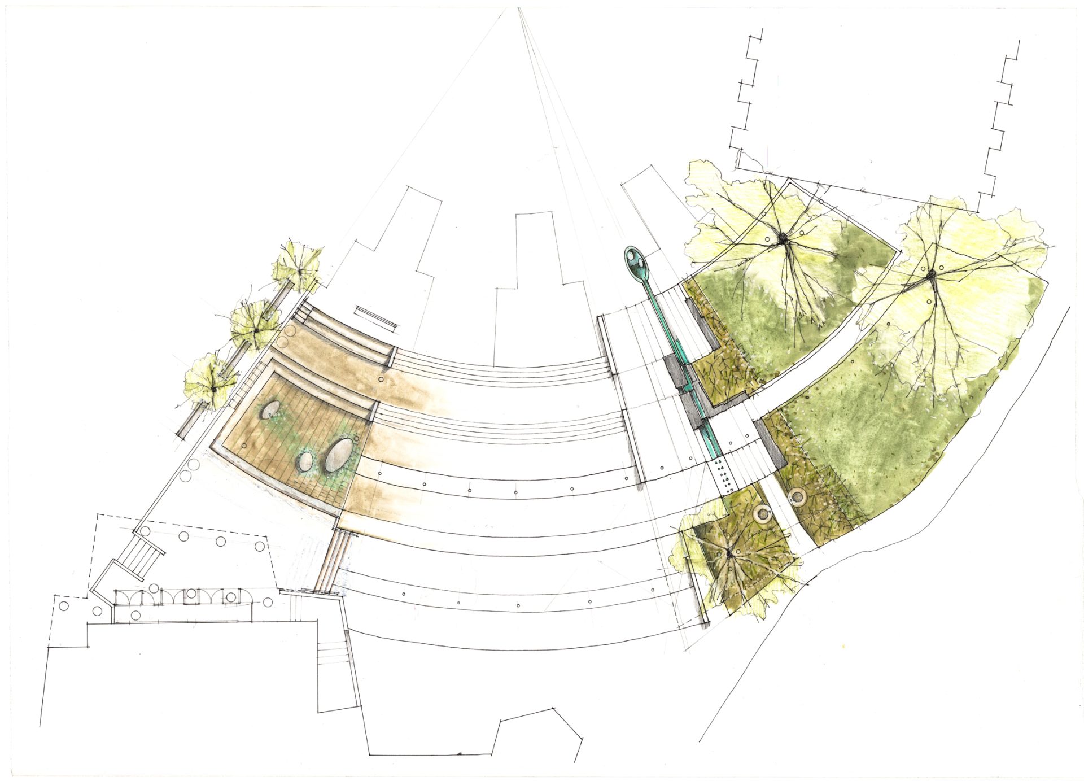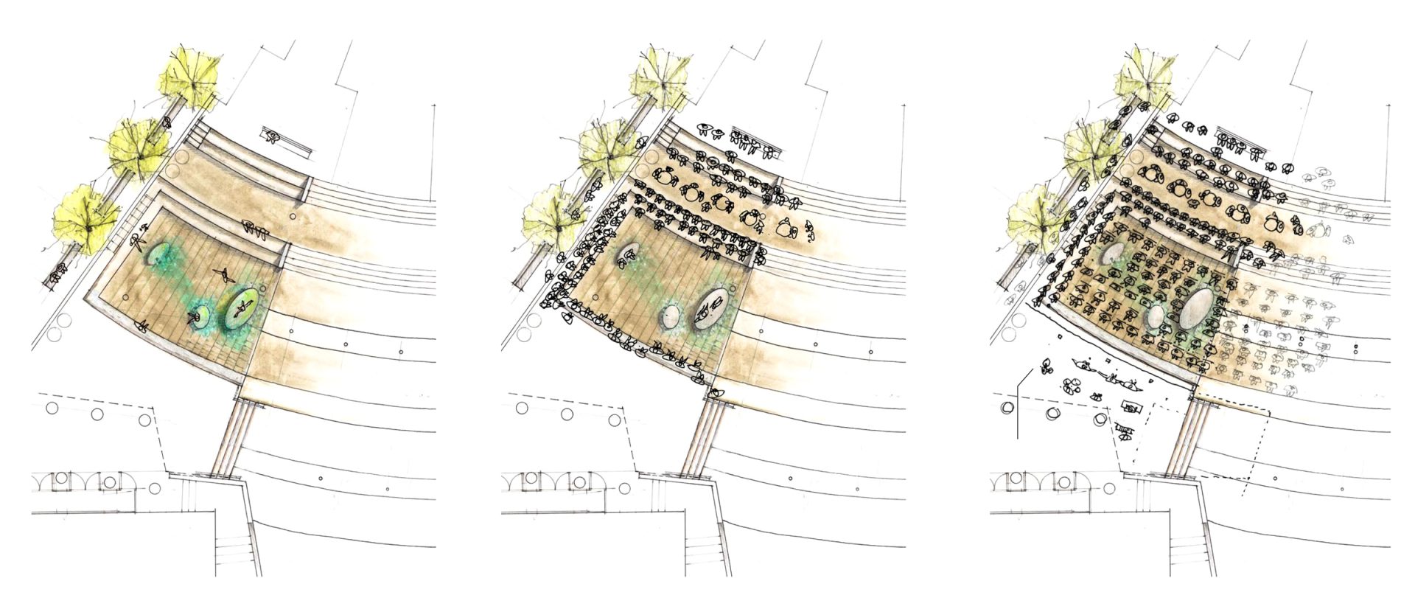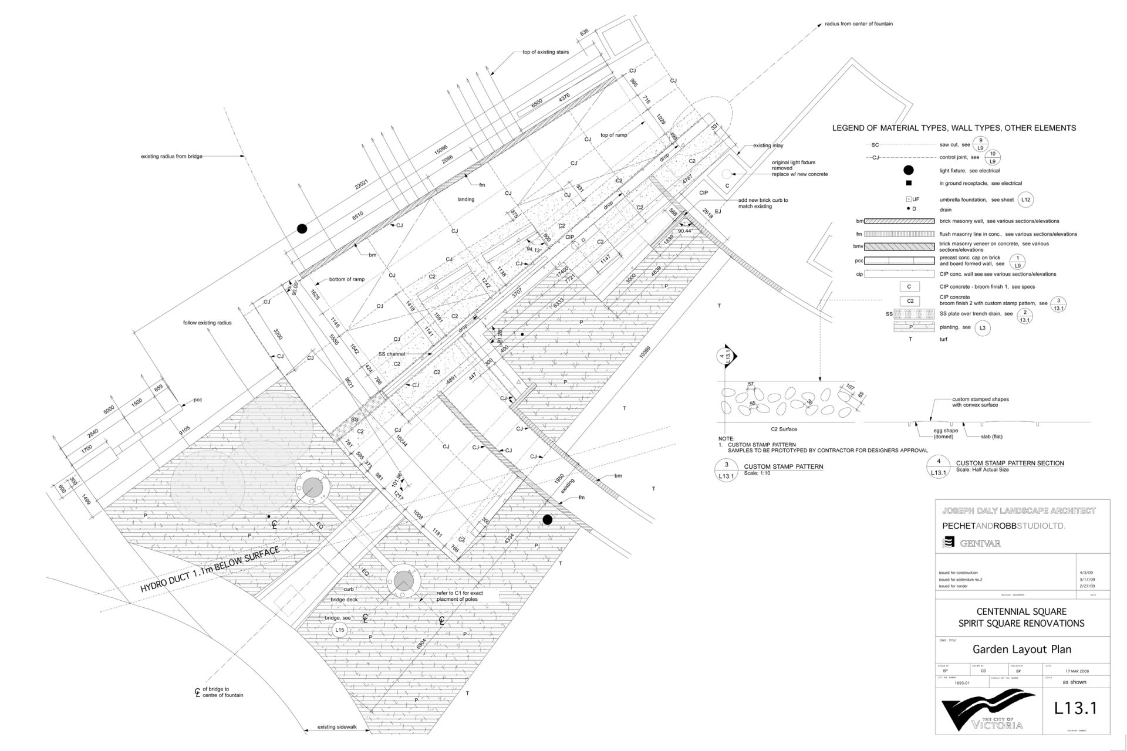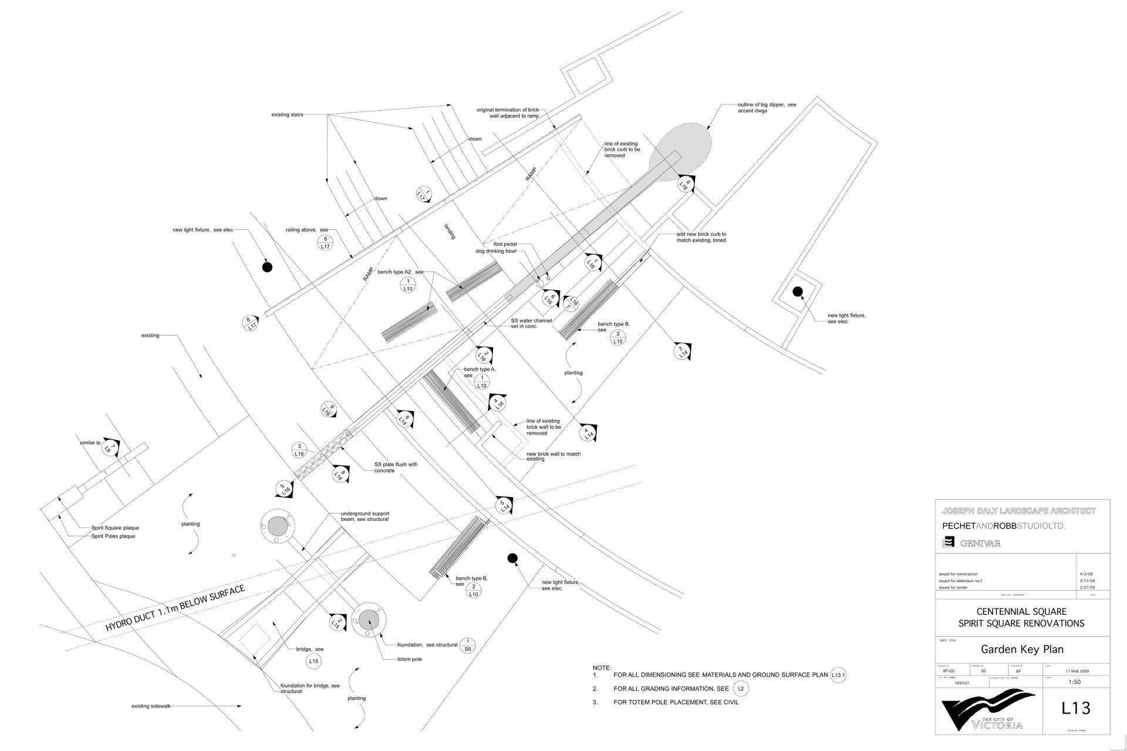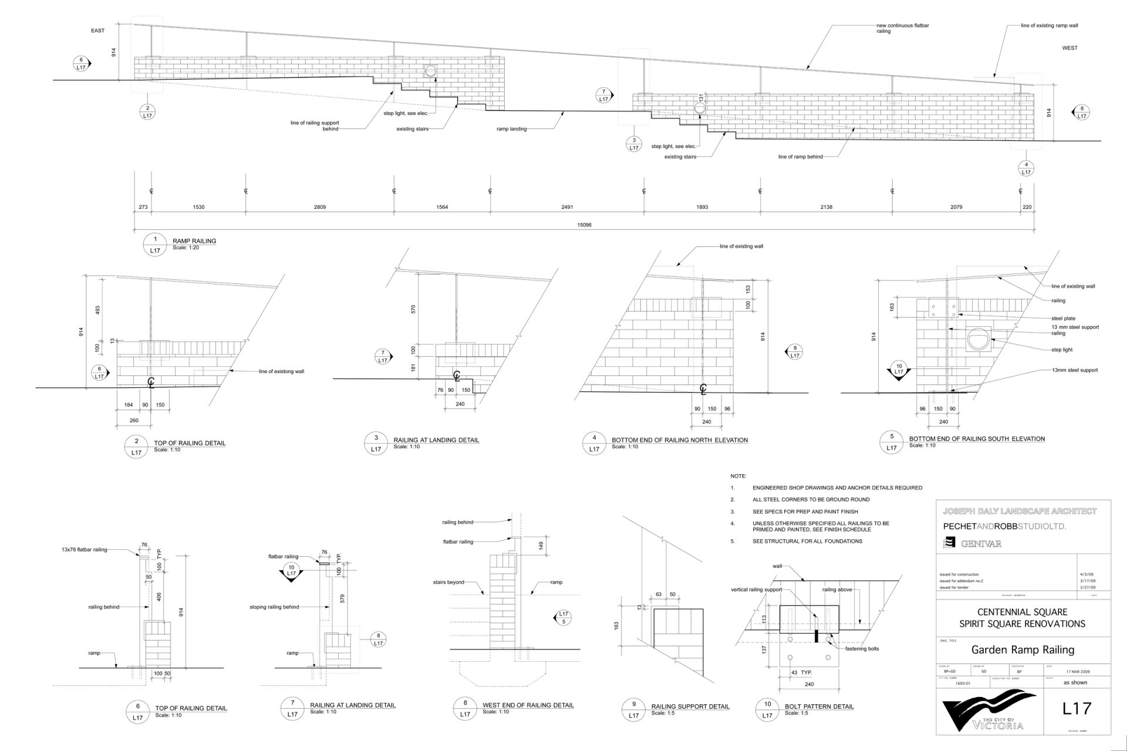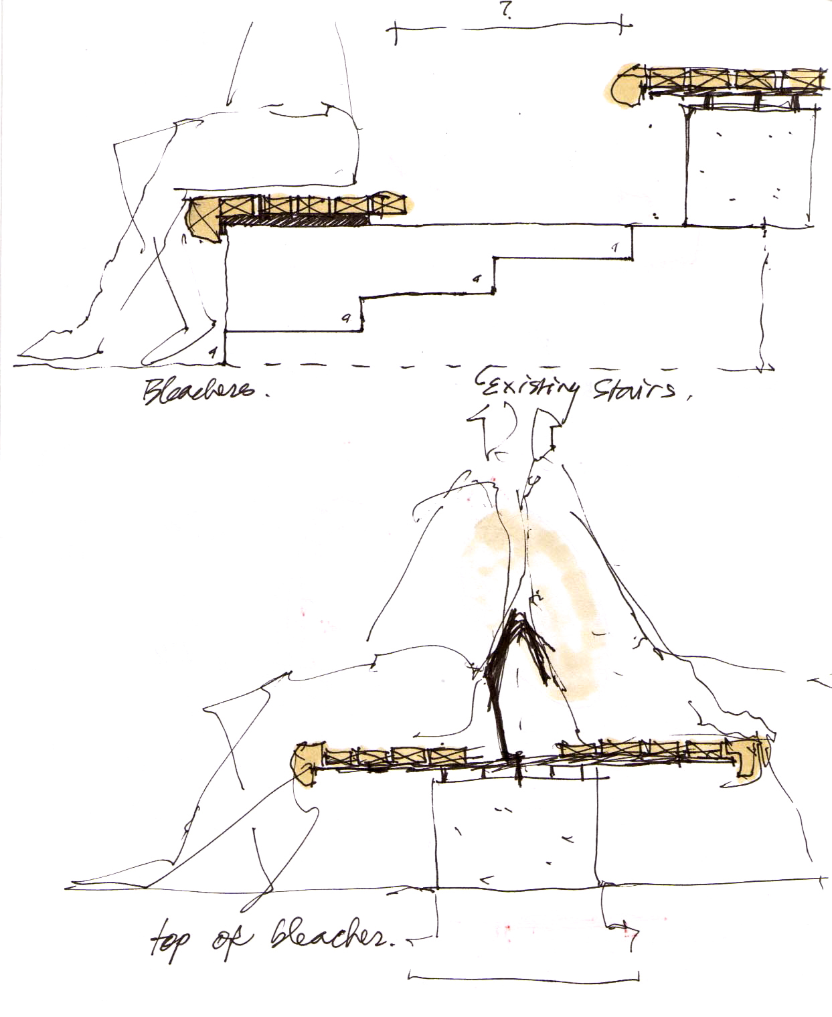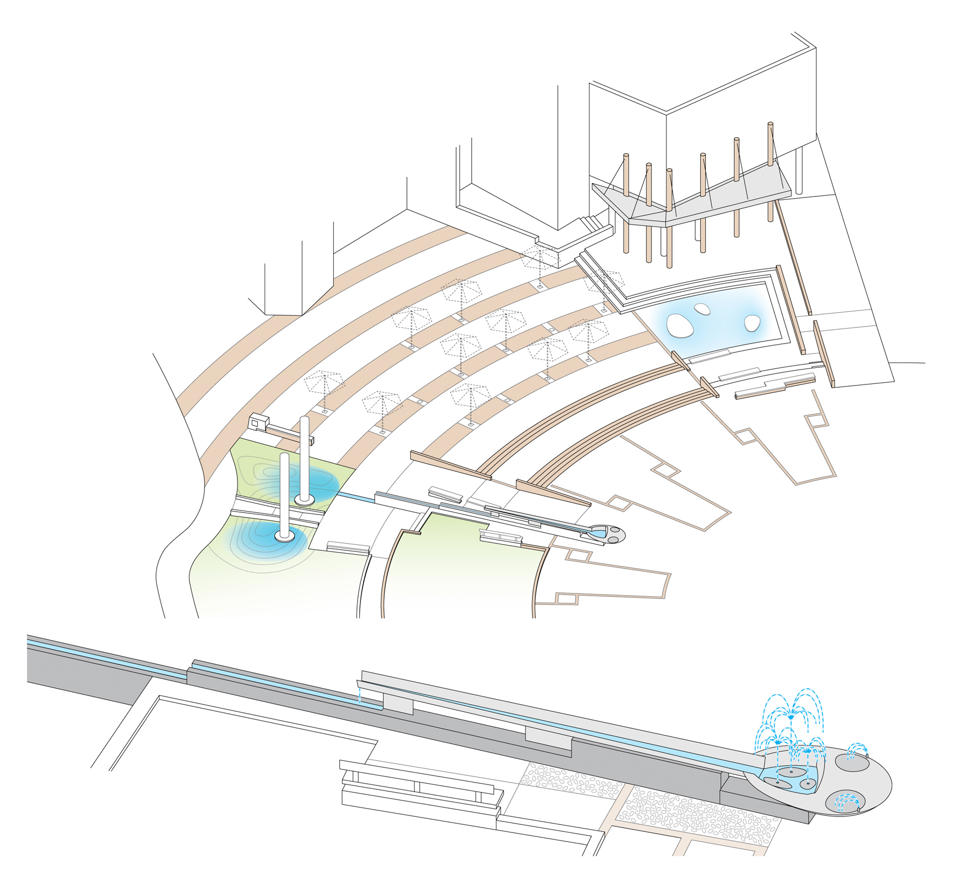Spirit Square is a renovation of the southwest precinct of Centennial Square, the main civic space in Victoria, BC. The project enabled the city to diversity the square’s programming with a renewed set of event spaces, infrastructures and amenities. The back end of a theatre became the front, with the addition of a new outdoor stage and canopy. Adjacent, a new amphitheater provides flexible seating for groups of up to 700 people. Various “performance pebbles” facilitate small events within the amphitheater, AND it converts into a water-play mist-garden when not in use for performances.
Nearby, a large unused swath of plaza space has been outfitted with underground services (electrical, water and in-ground umbrella foundations) for market and other festival uses. A large ladle-like fountain called the “Big Dipper” was designed for the southern edge of the plaza. The fountain not only nourishes people, it also waters a native plant garden in the summer months.
This project was co-designed with Joseph Daly, Landscape Architect and project coordinator in Victoria.
Title
Spirit Square, Victoria
Location
Victoria, BC, Canada
Client
City of Victoria
Completed
2009
Studio Team
Bill Pechet, Gabe Daly
Project Team
DALY Landscape Architecture, Pechet and Robb art and architecture Ltd., Genivar Engineering Ltd.
Fabrication
Farmer Construction Ltd., Accent Stainless Steel Manufacturing Ltd.
Images
Gabe Daly, Bill Pechet

