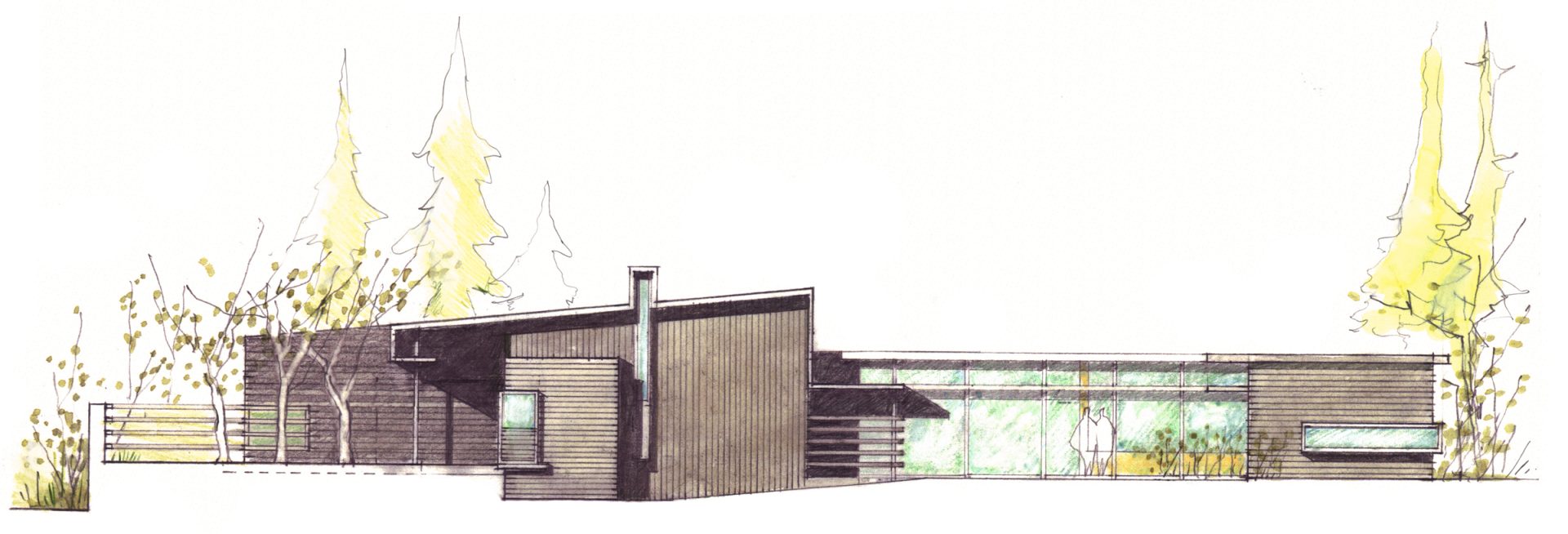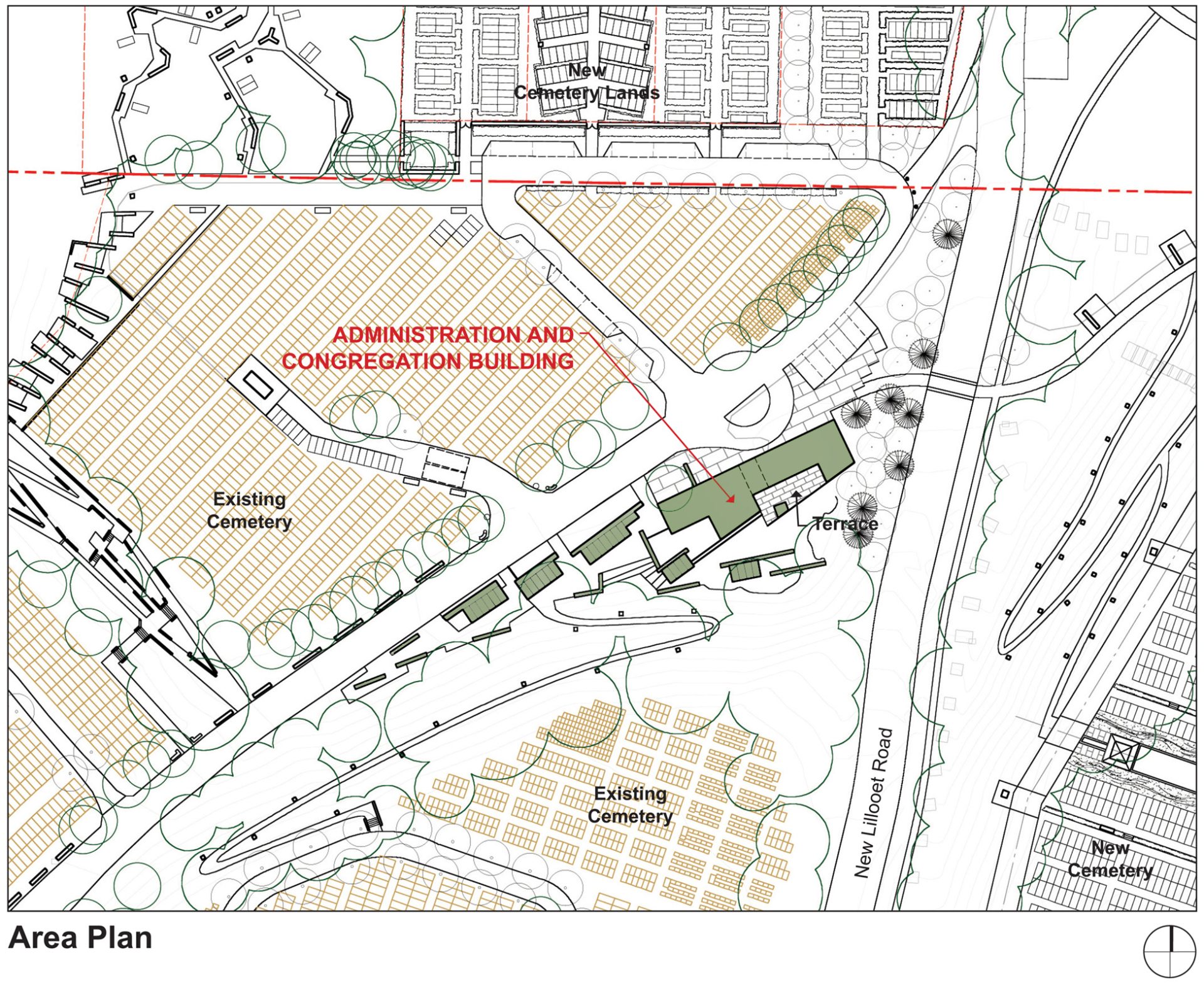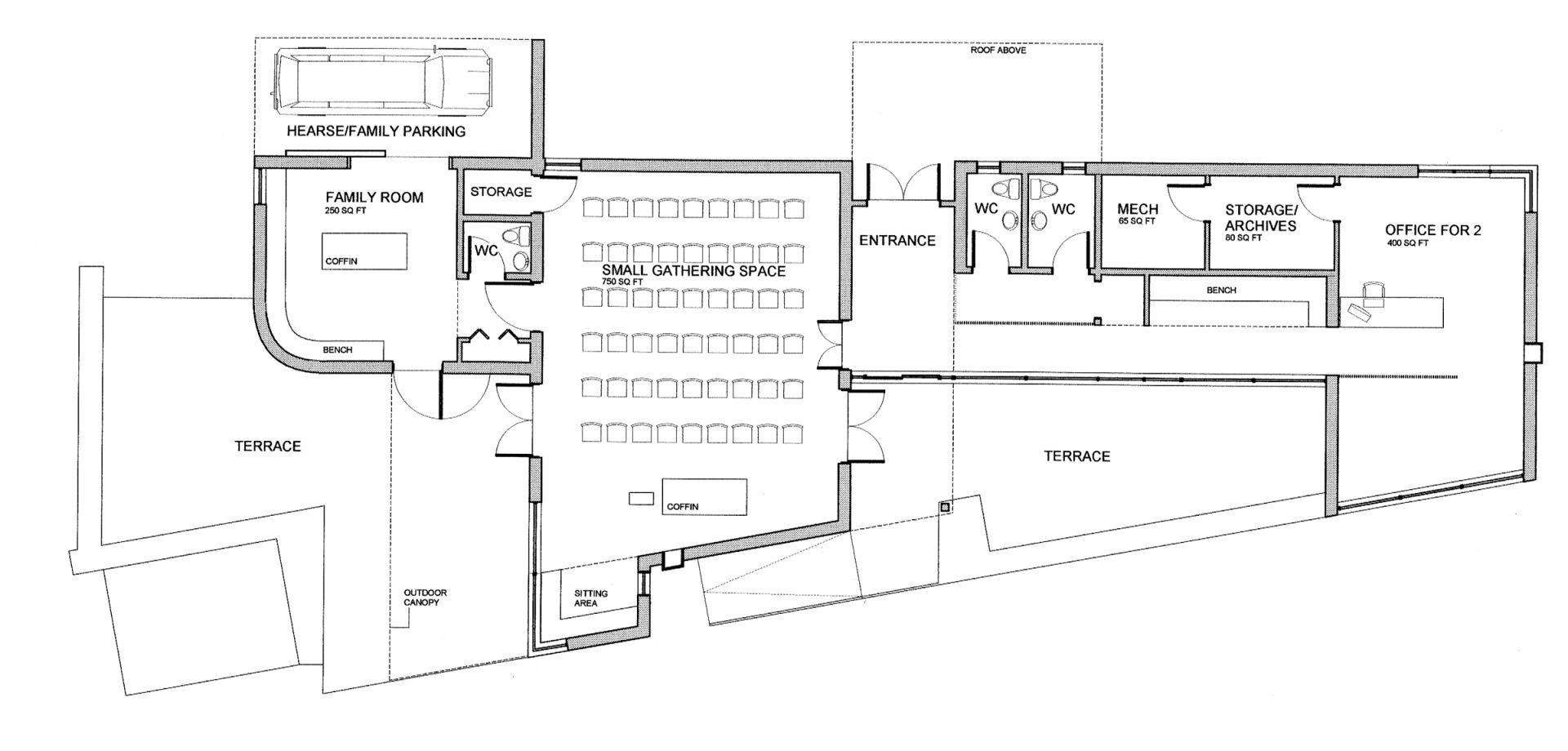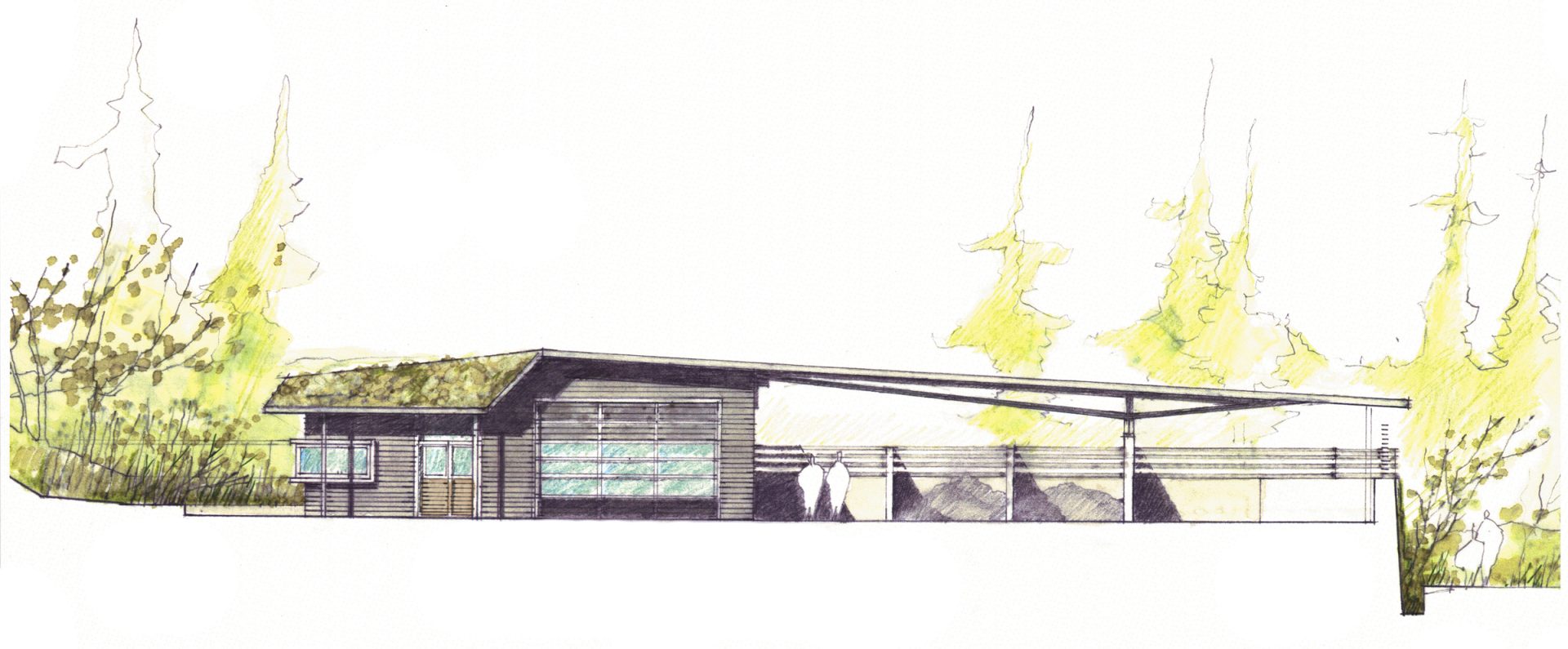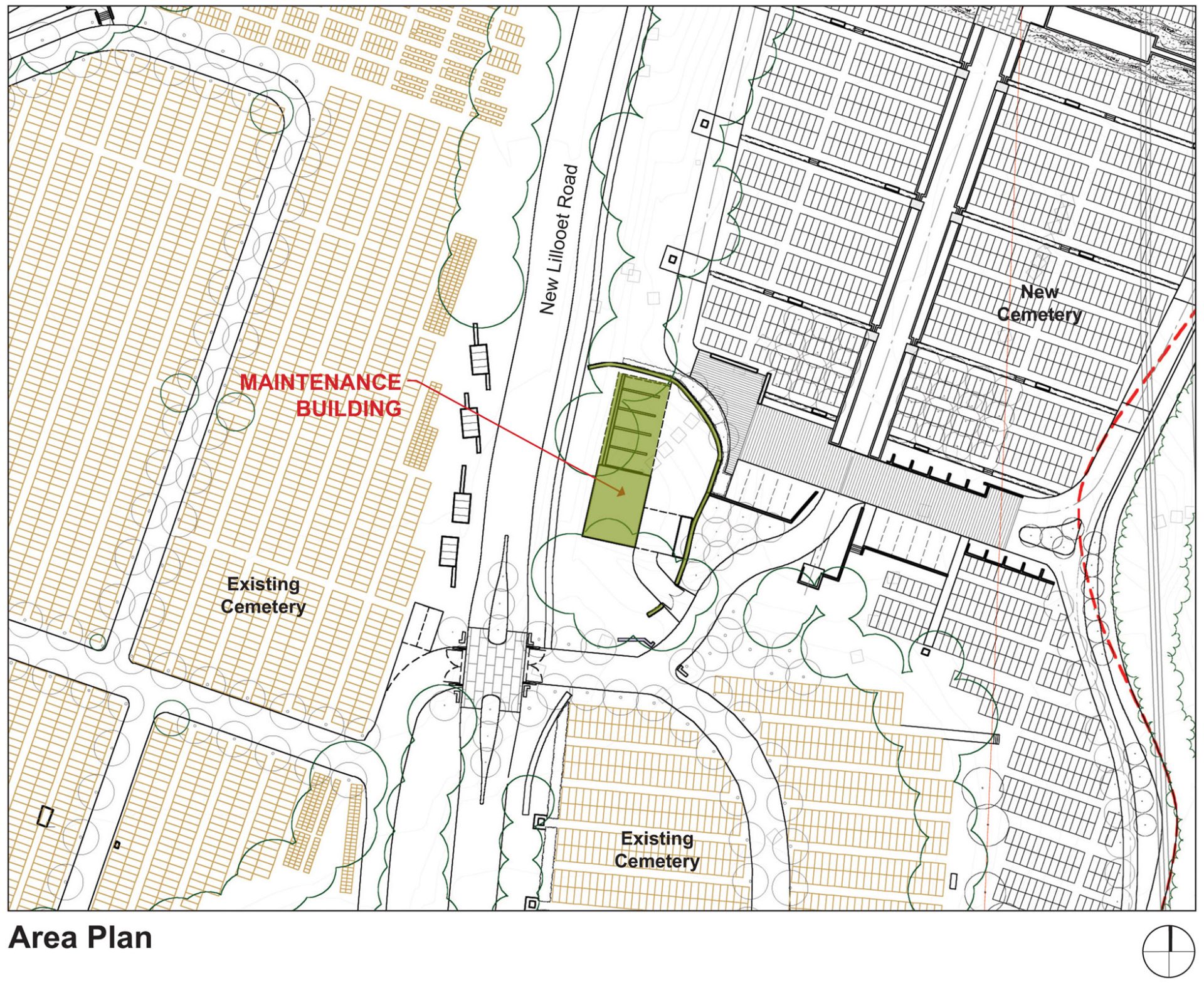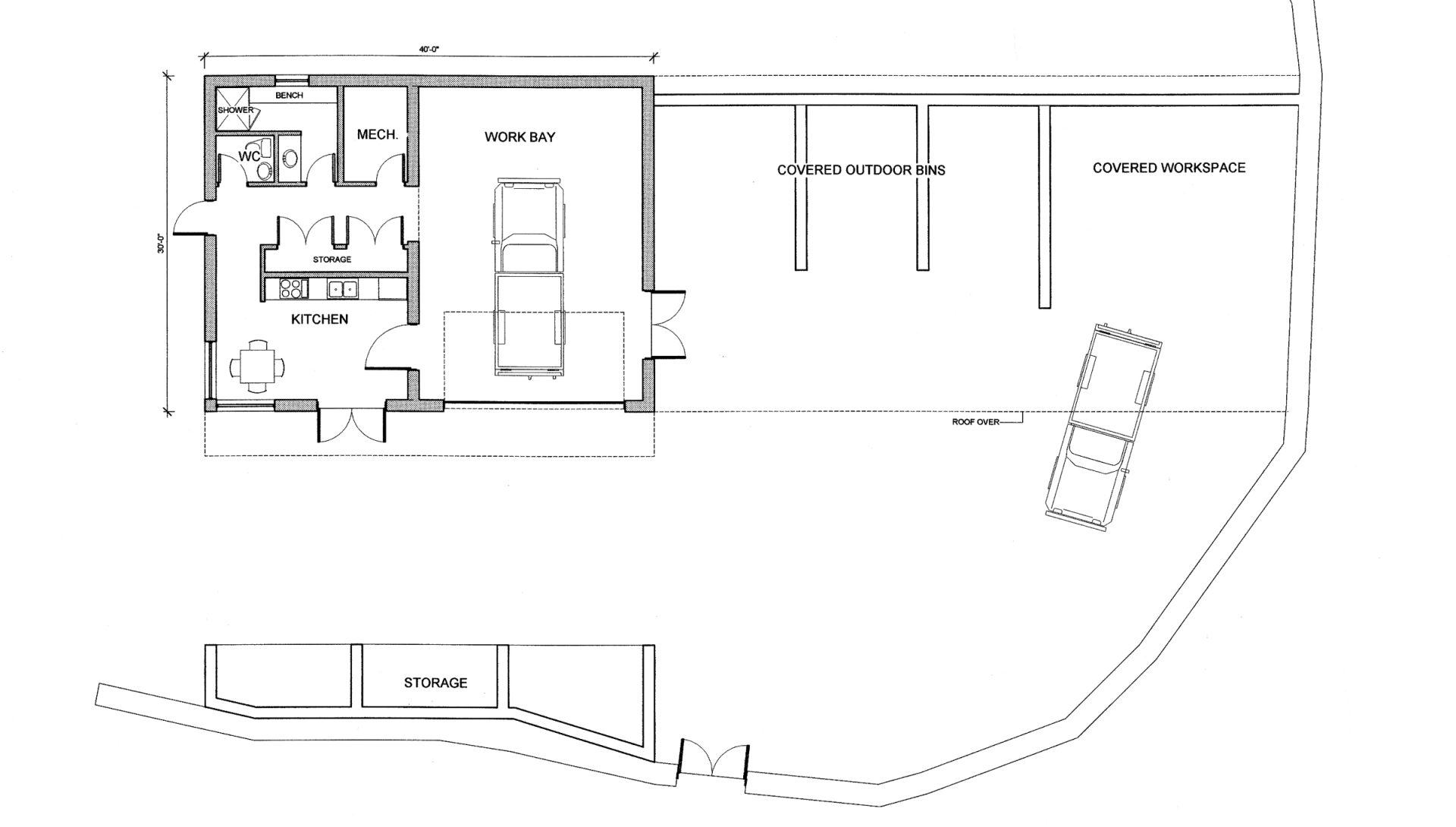Siting studies and design drawings were produced for two cemetery buildings. The gathering and administration facility was to be located on a ridge overlooking the existing cemetery and included space for funeral services to be held both inside and outside. The works yard structure, which would be seen from above, was conceived to have a large green roof. These studies were part of a larger master plan produced for the City and District of North Vancouver, Canada.
Title
North Vancouver Cemetery Buildings
Location
North Vancouver, BC, Canada
Client
City of North Vancouver
Date
2005 (unbuilt)
Studio Team
Bill Pechet, Chris Boldt, Tina Tajitsu
Project Team
Pechet and Robb Art and Architecture Ltd., PWL Partnership Landscape Architects Inc., Kerr Wood Leidal Associates Ltd.
Images
Bill Pechet, PWL Partnership Landscape Architects
