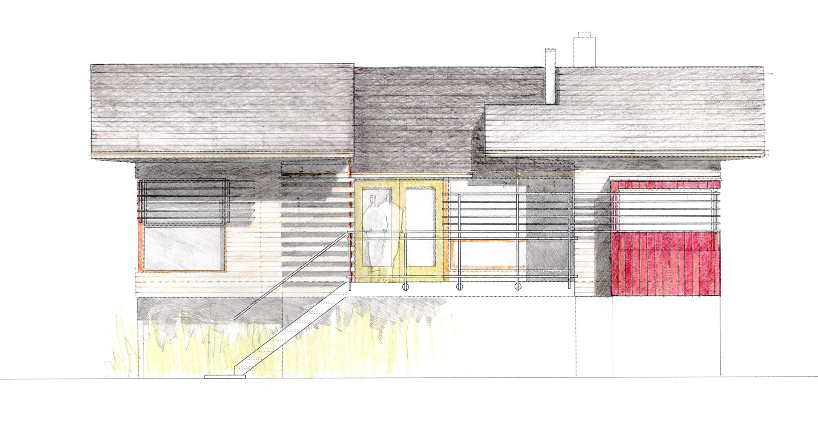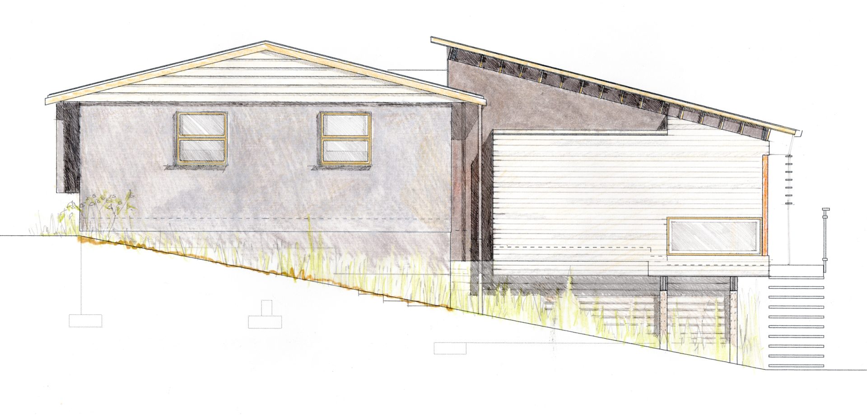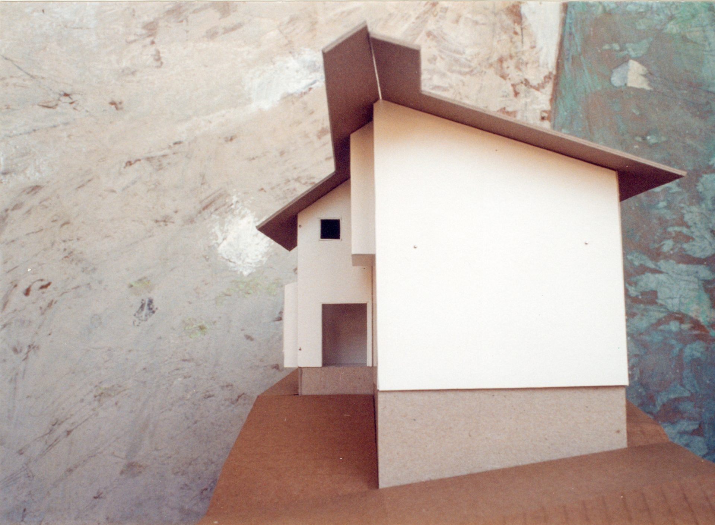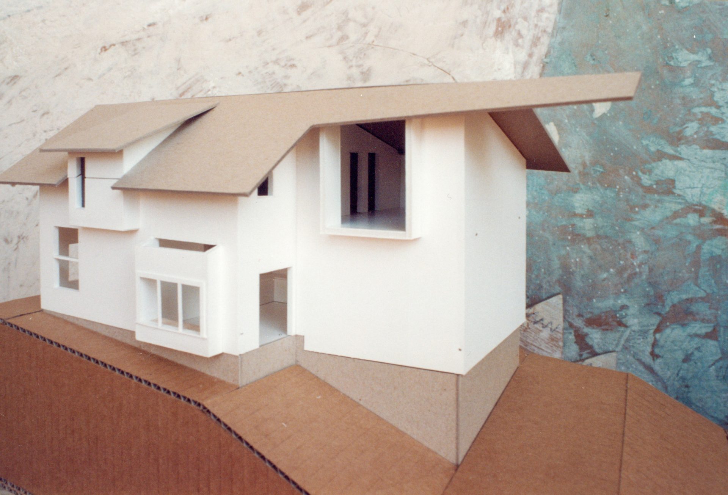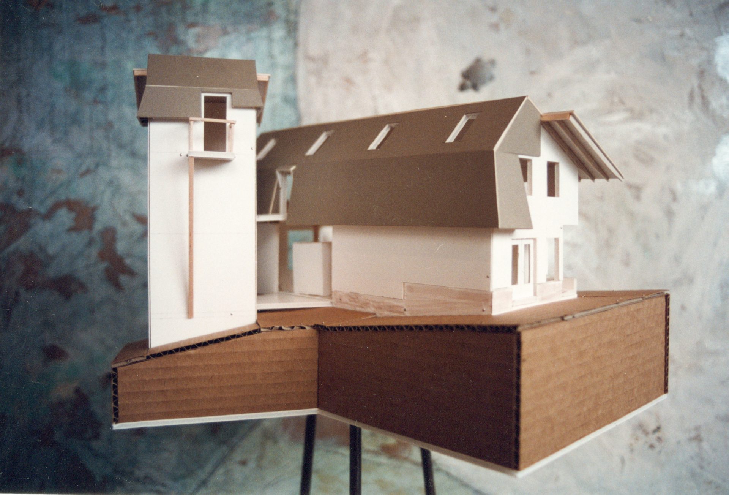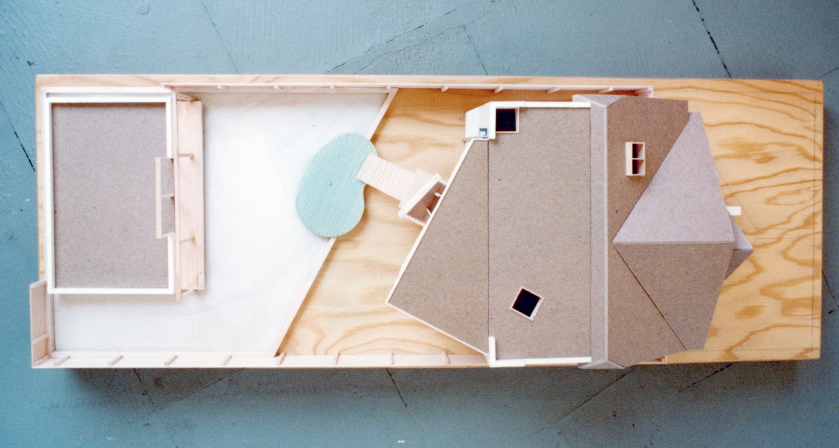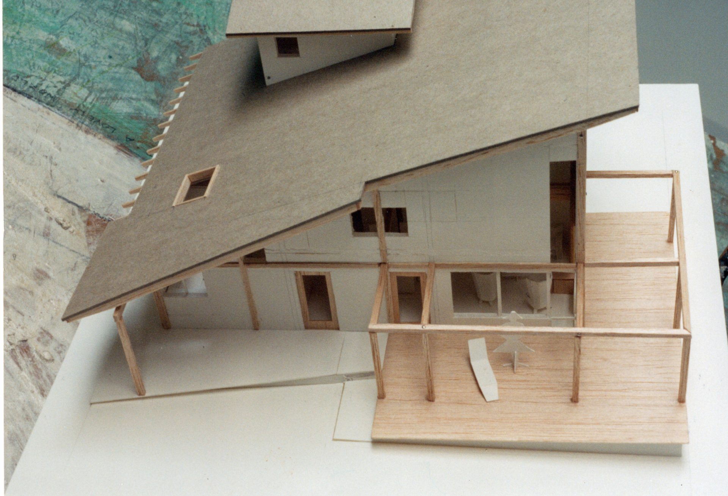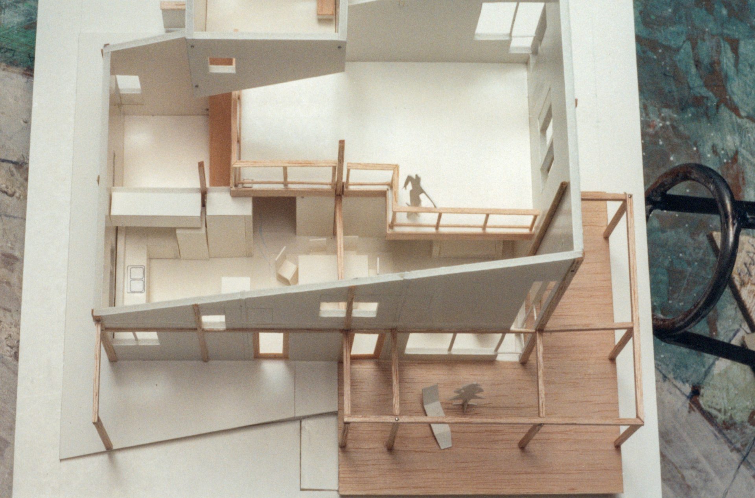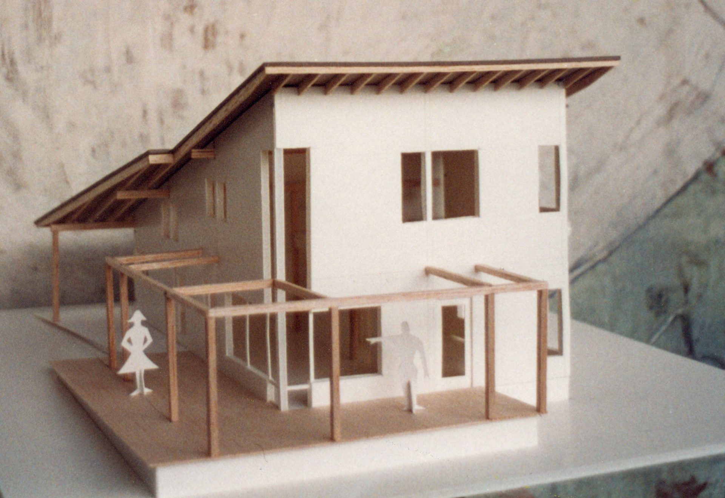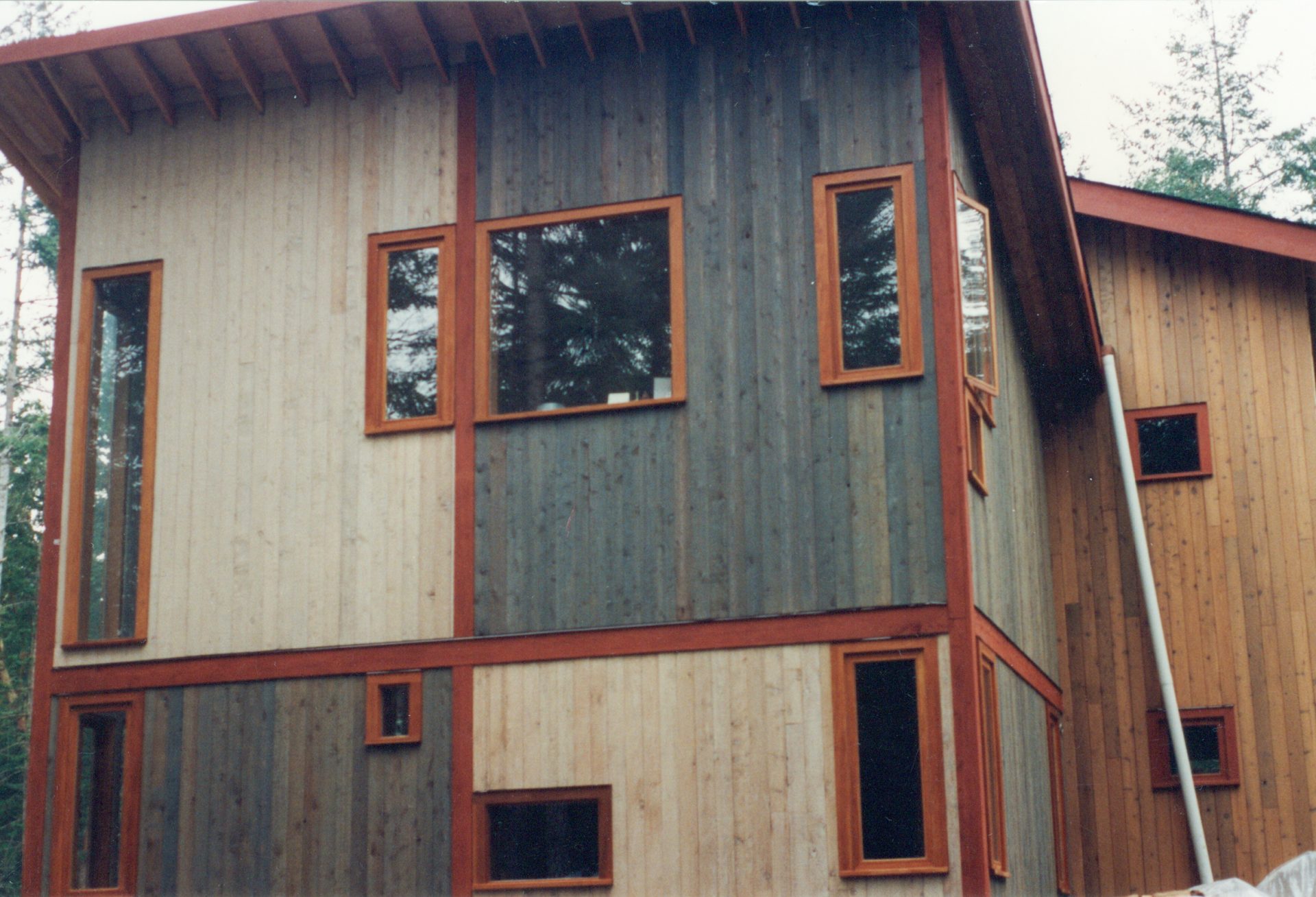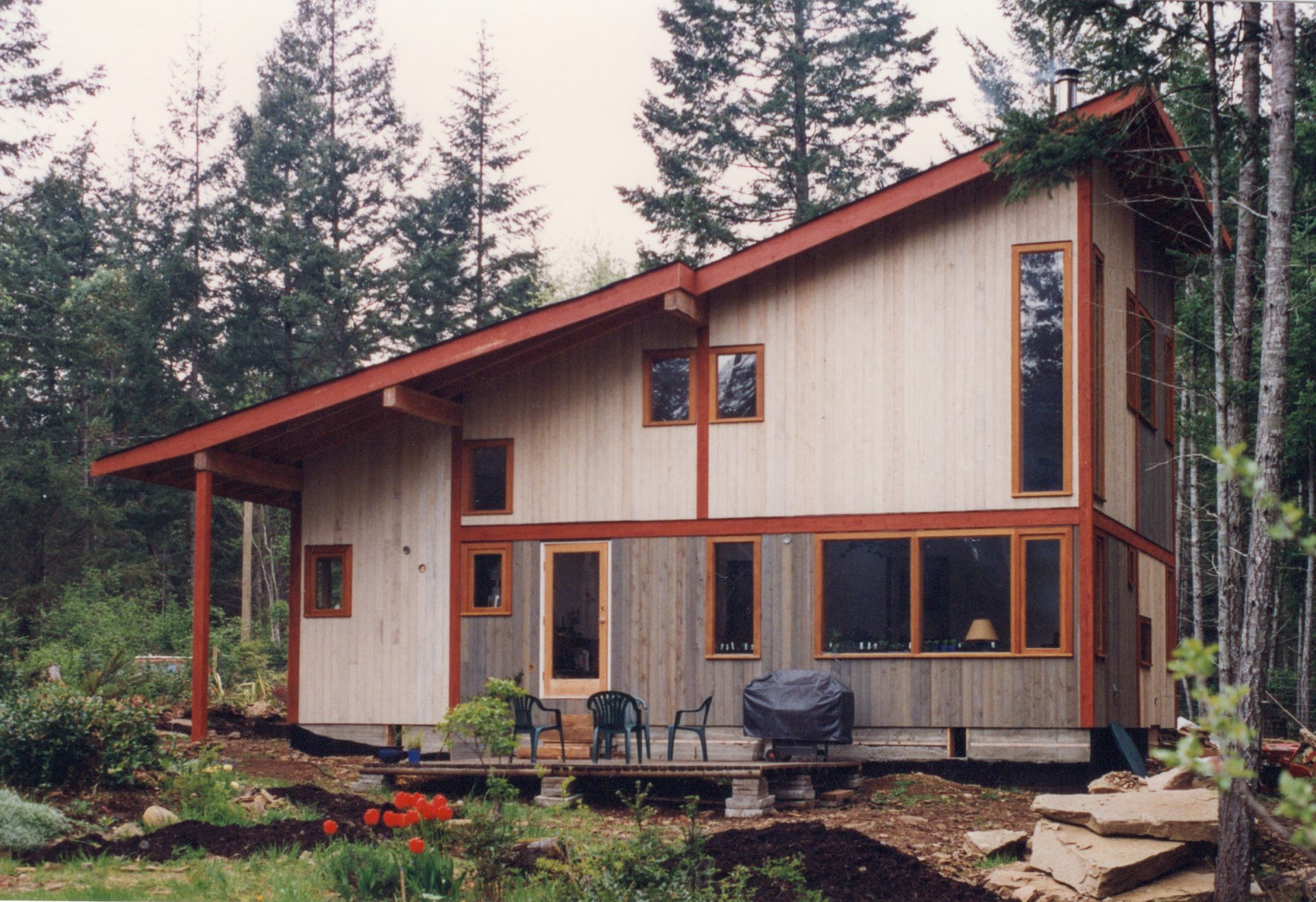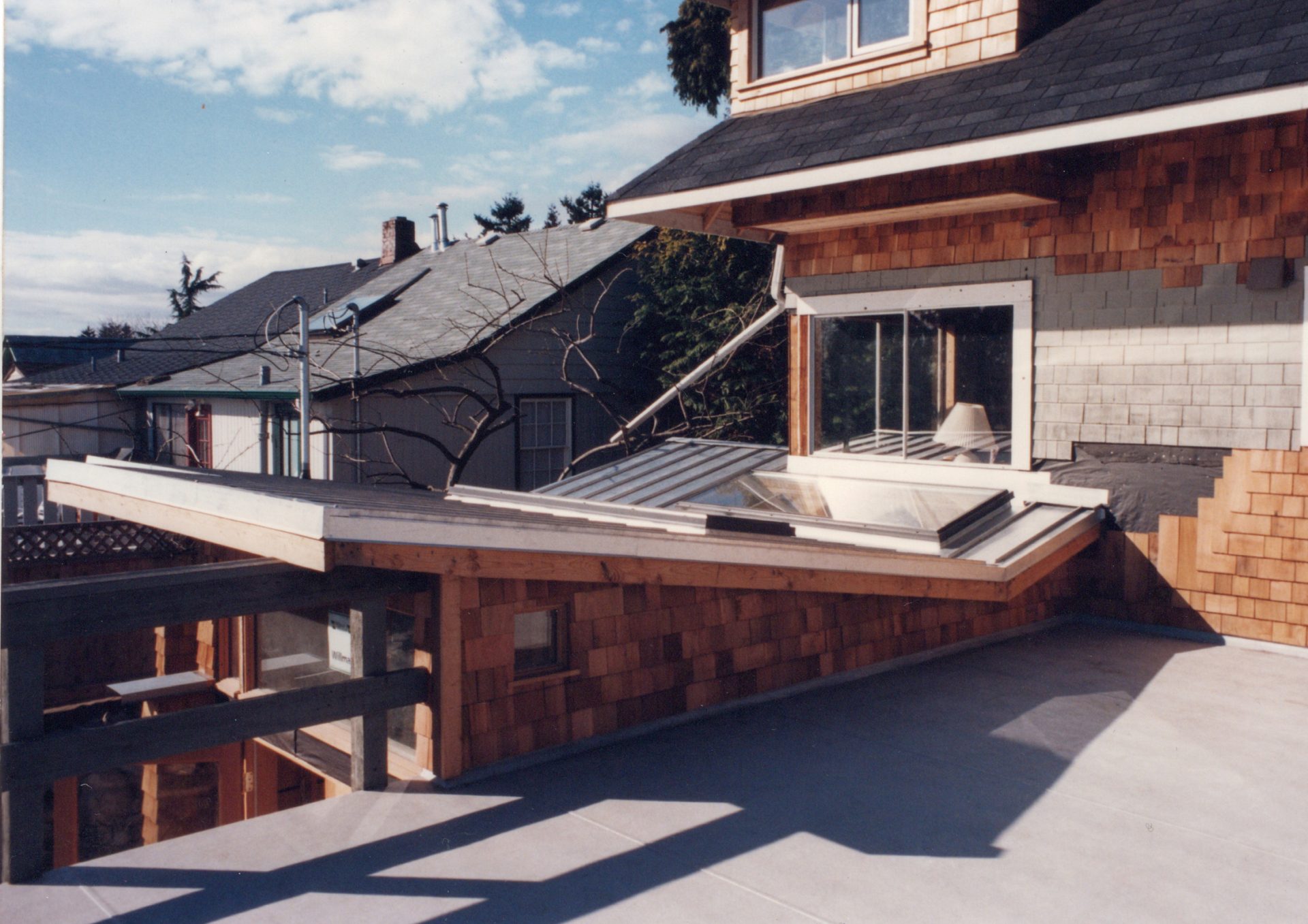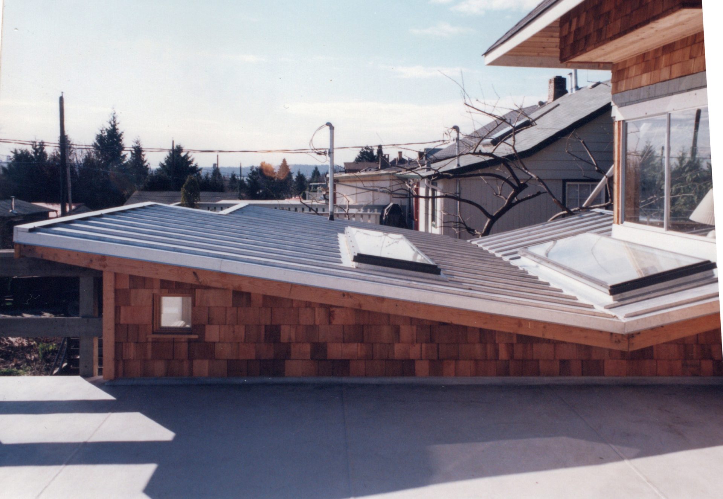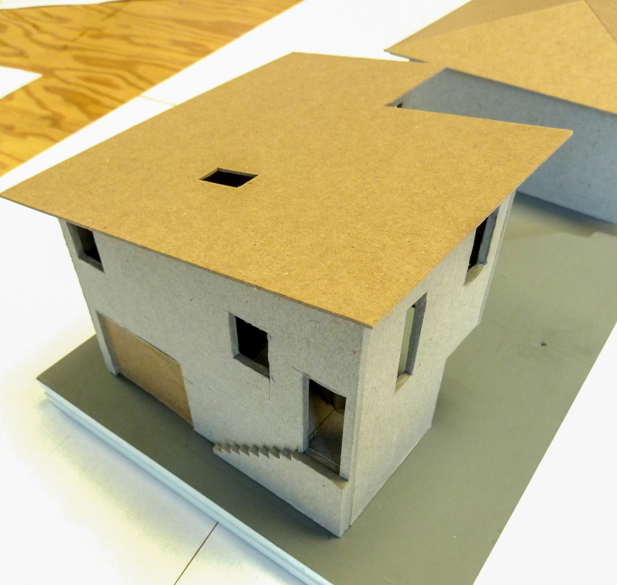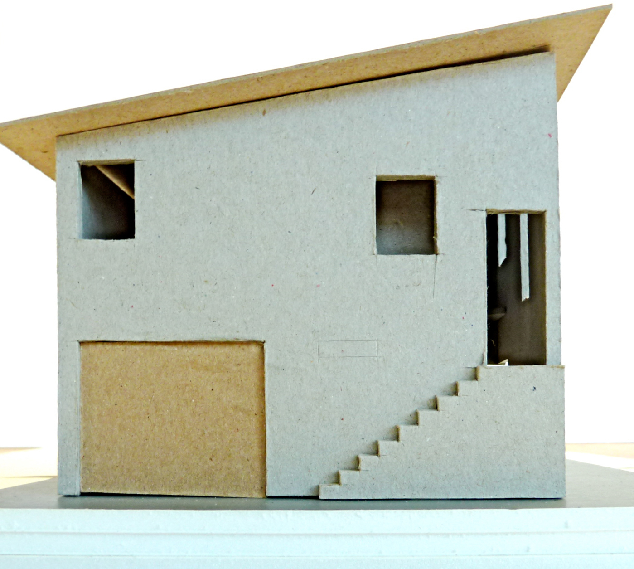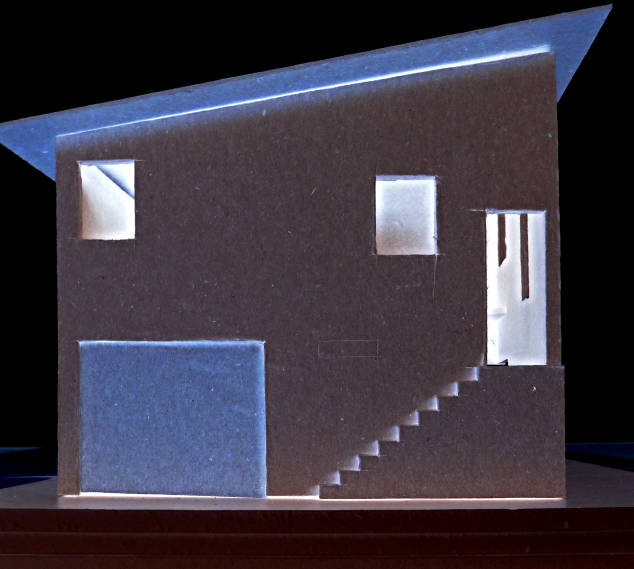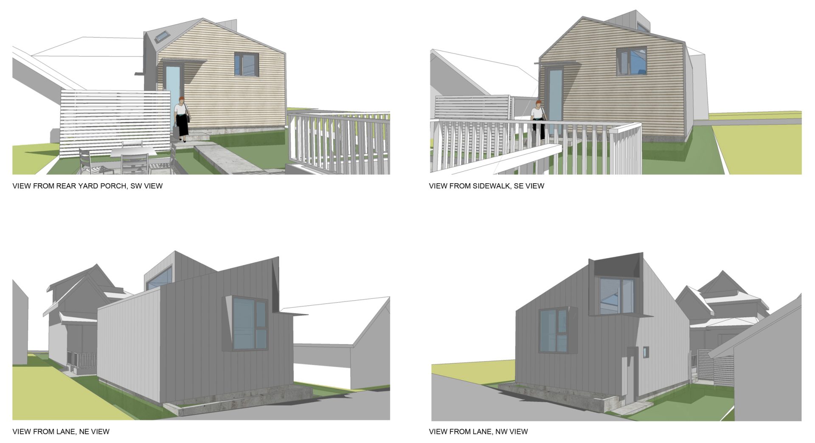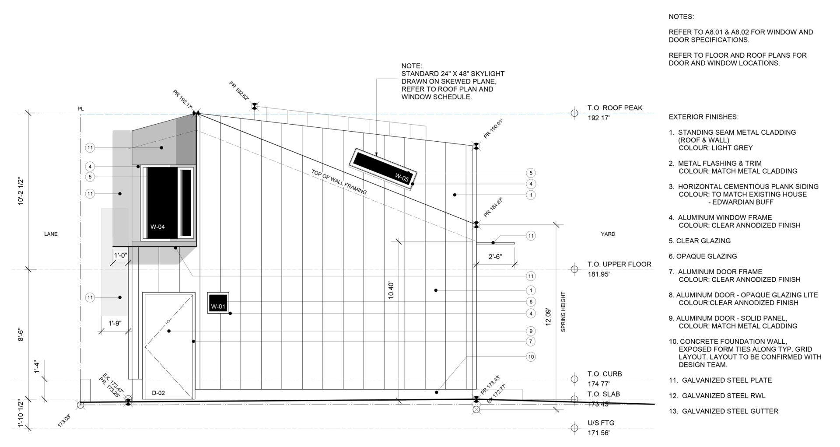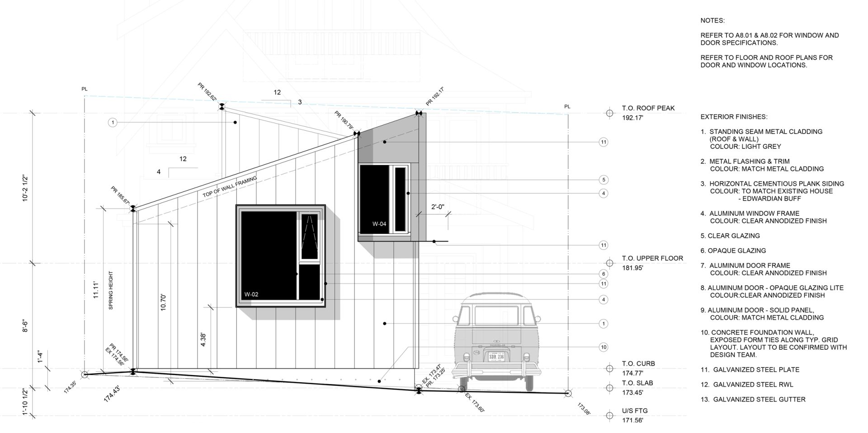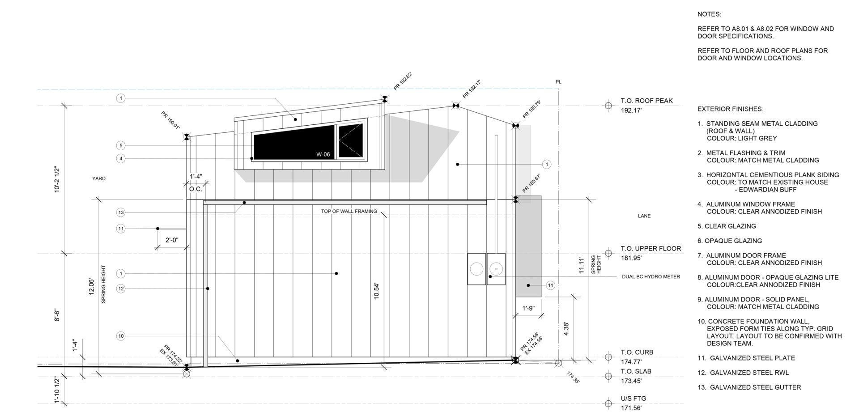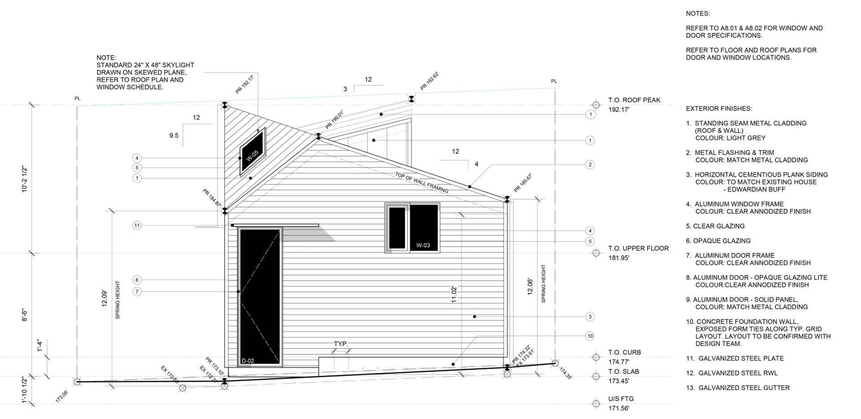These are a selection of residential projects completed by our studio over the years. Some were small homes for the Gulf Islands and others were renovations and additions to city homes. Typically these projects included extended roofs and/or spaces which bridge the inside and outside…reflective of the climate and culture of our region. A study for a laneway house in Vancouver featured a false stairway on the lane facade. This would provide the opportunity for installation of a planter to ‘suggest’ an entry…in order to satisfy the city’s requirement that the houses are friendly to the laneways.
Title
Selected Residential Work
Location
Lower Mainland and Gulf Islands, BC, Canada
Completed
1993-2012
Studio Team
Bill Pechet, Stephanie Robb, for Pechet and Robb art and architecture Ltd., Nicloas Osenton
Images
Bill Pechet, Stephanie Robb, Nicolas Osenton
