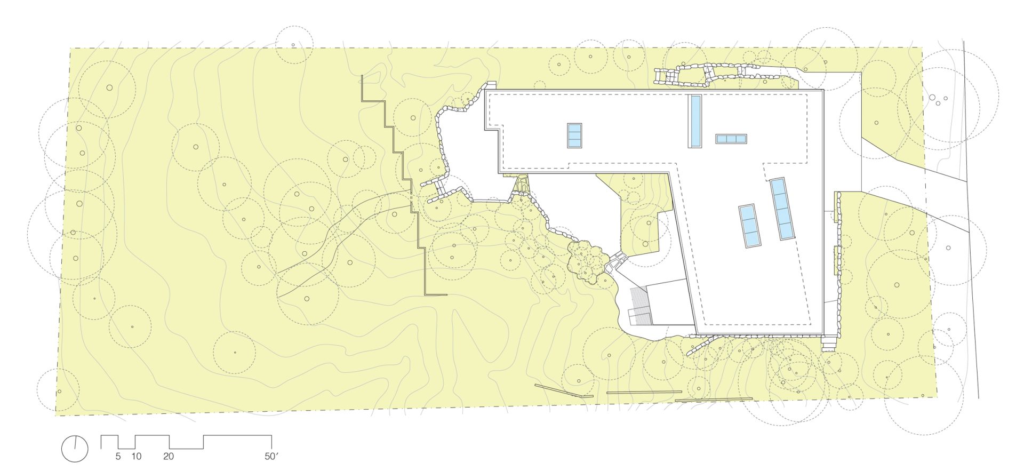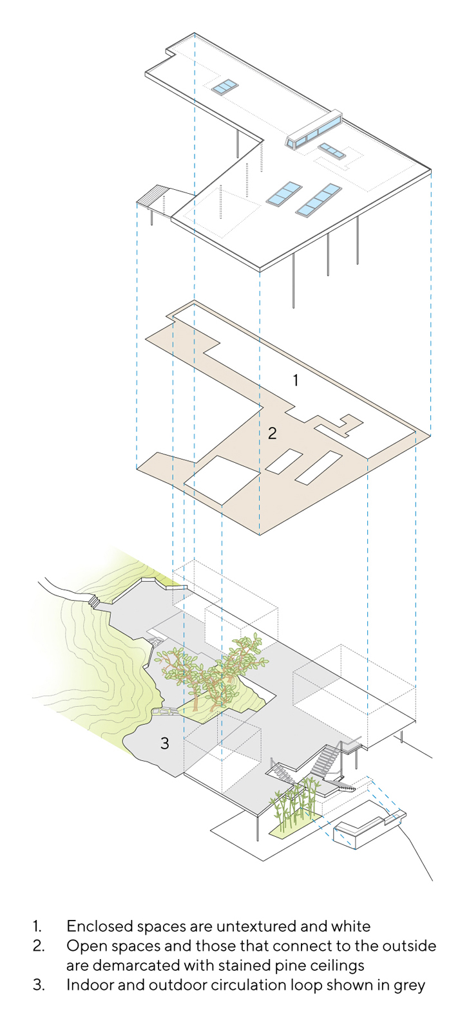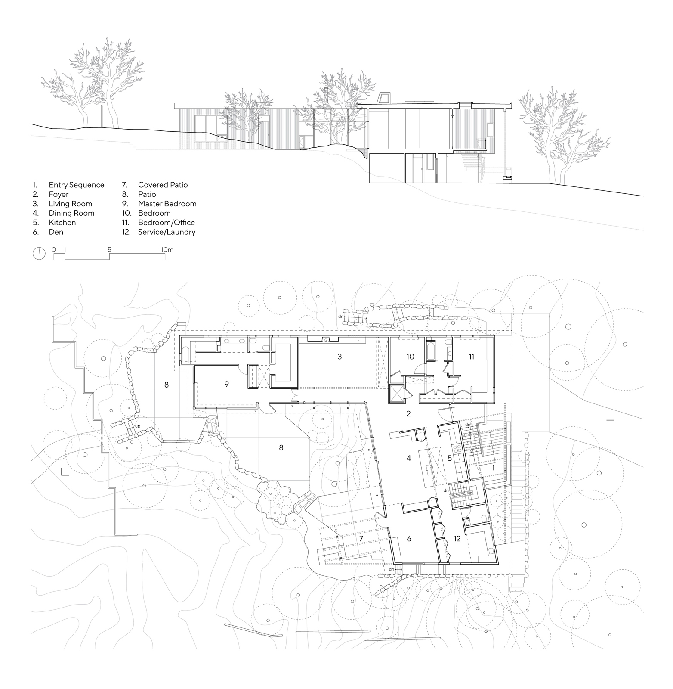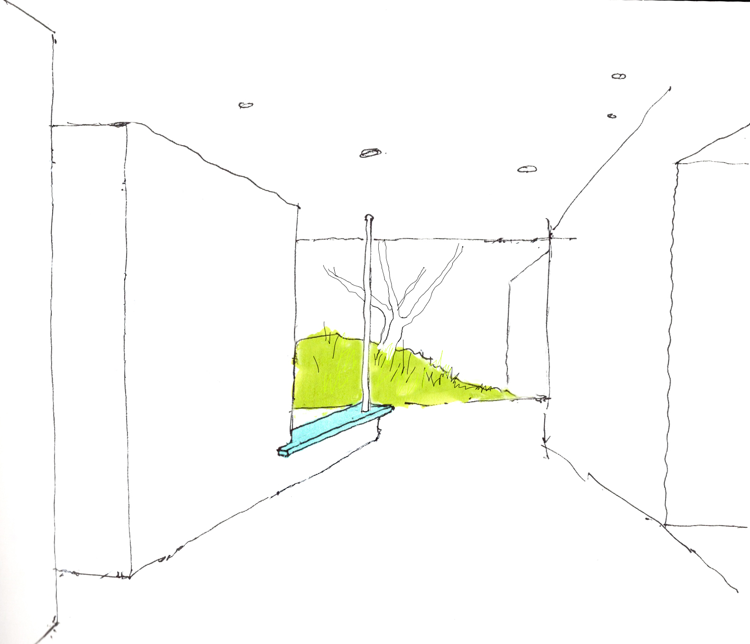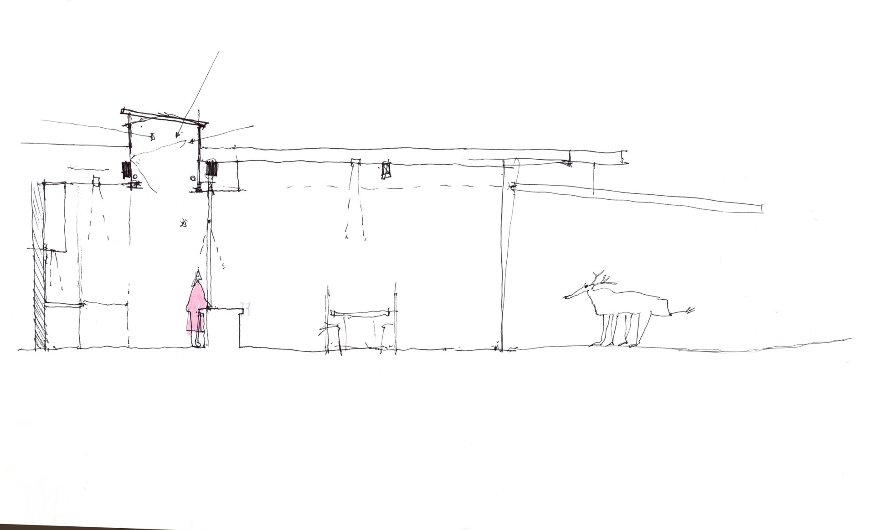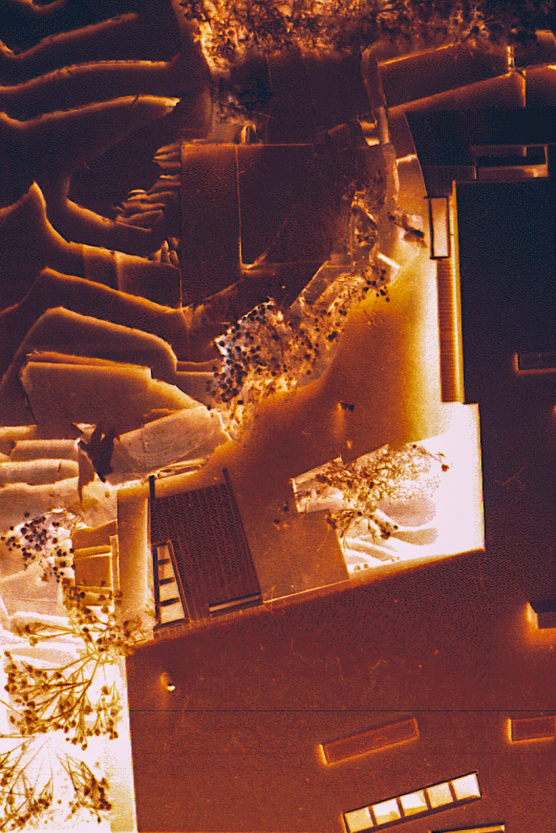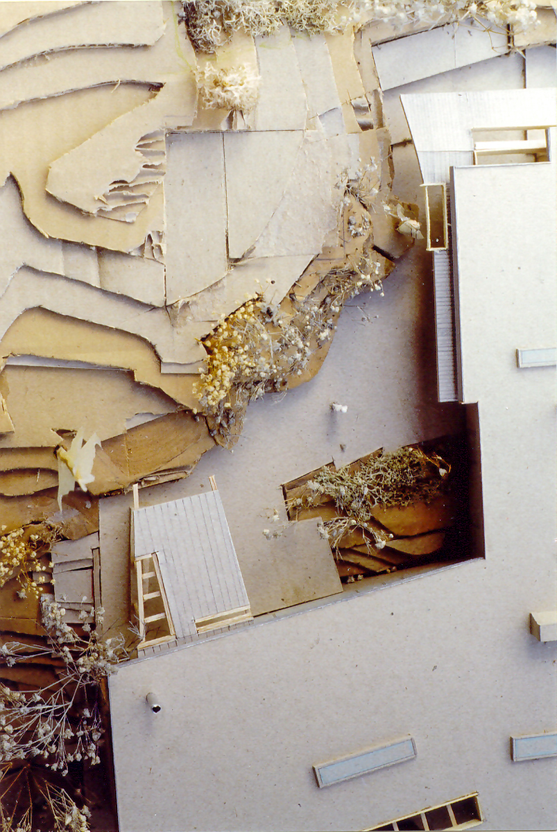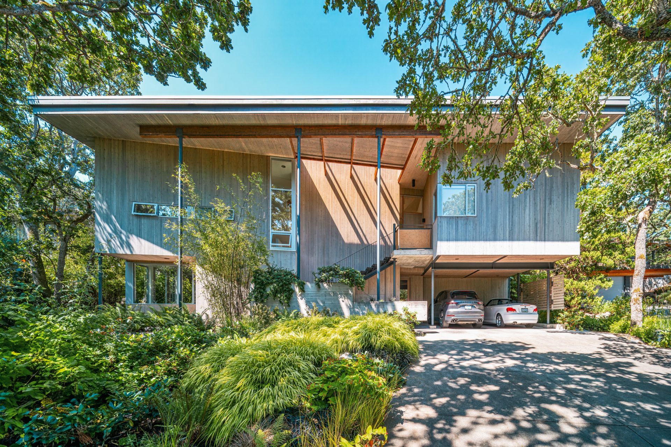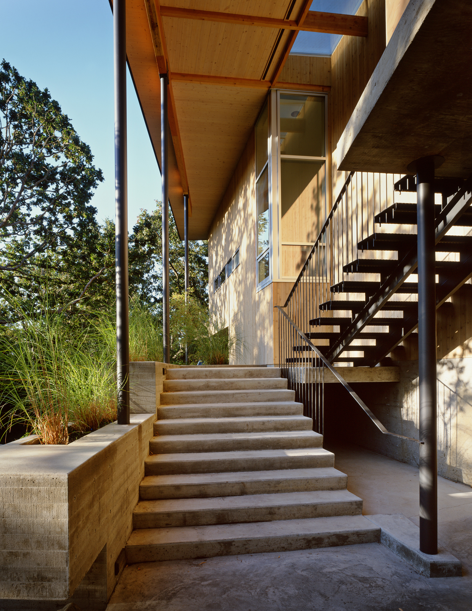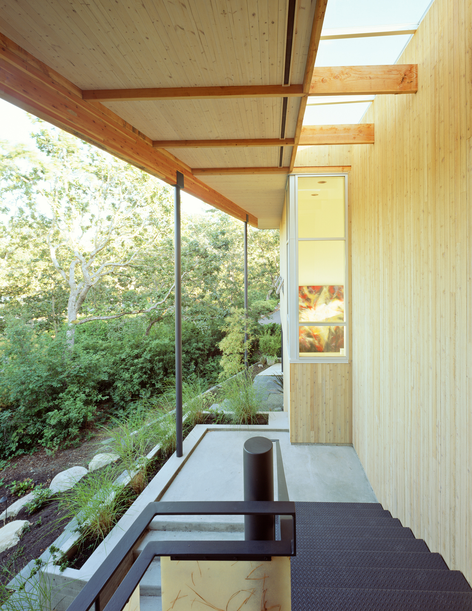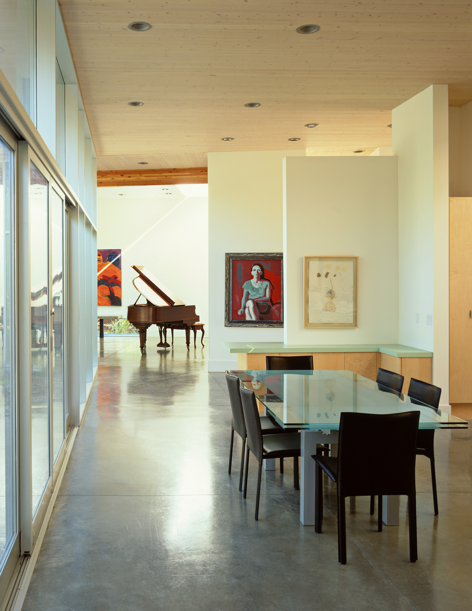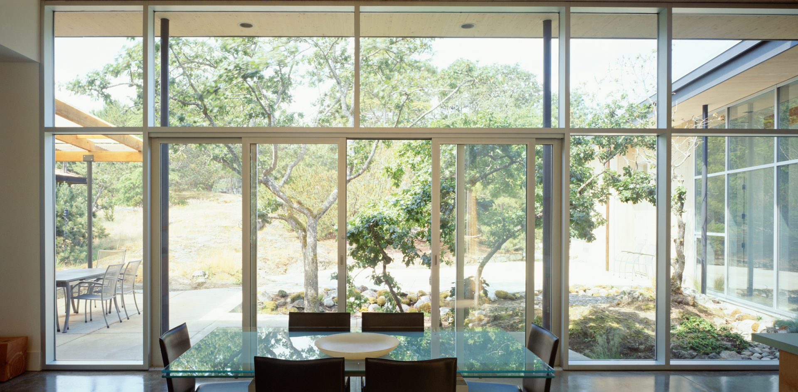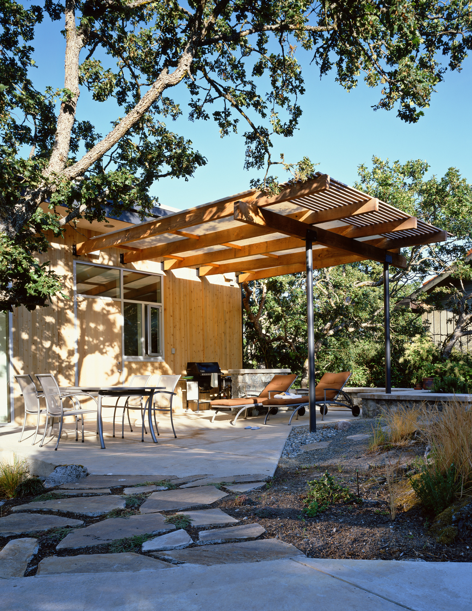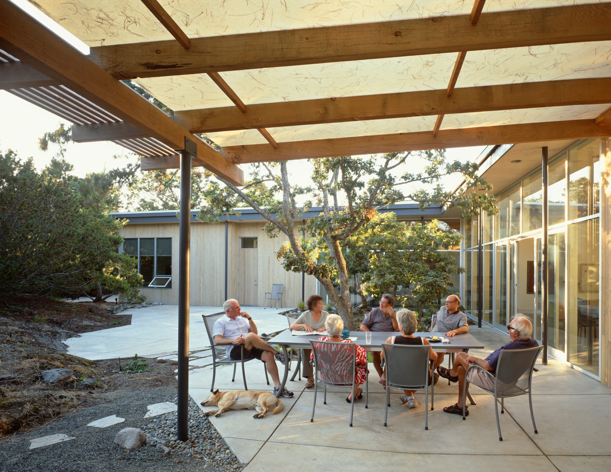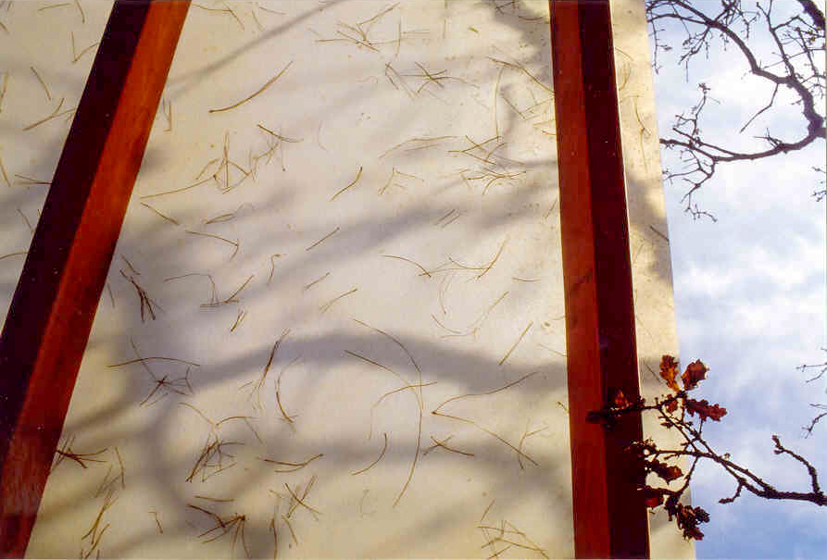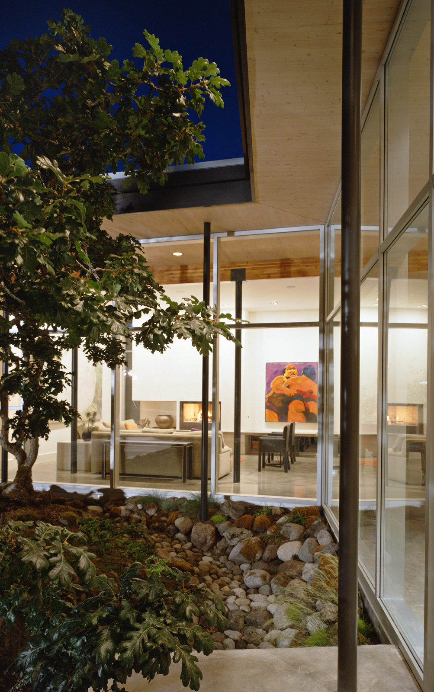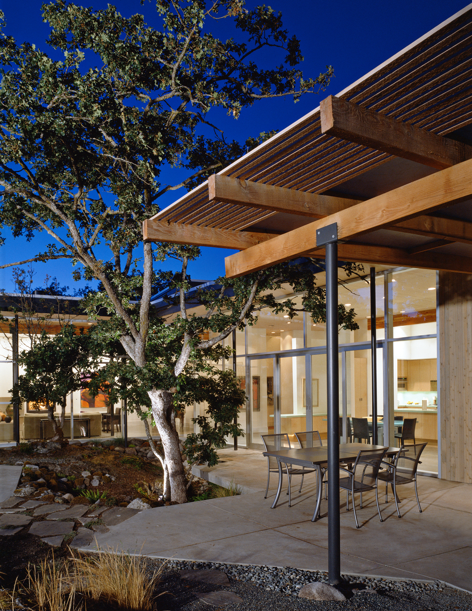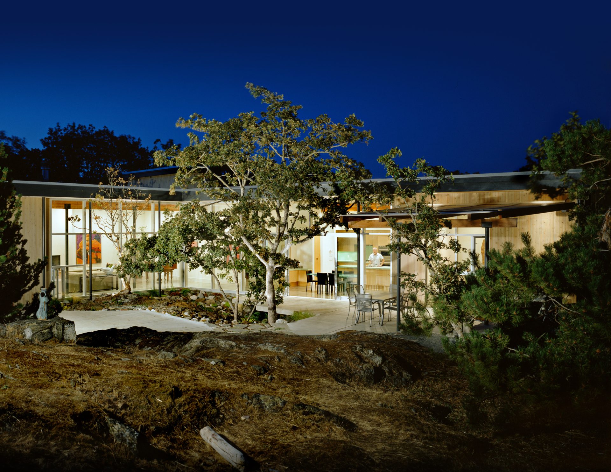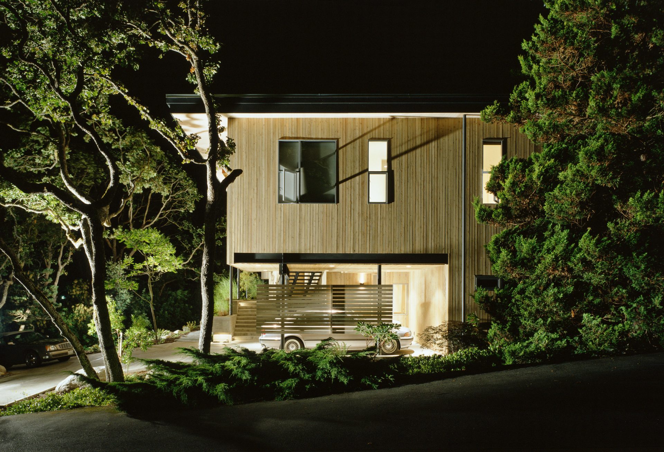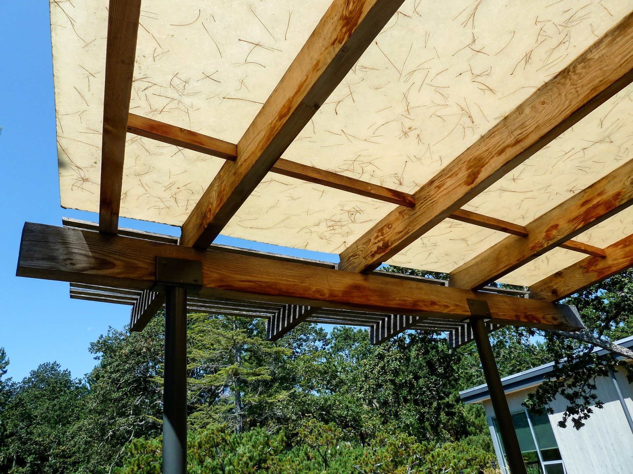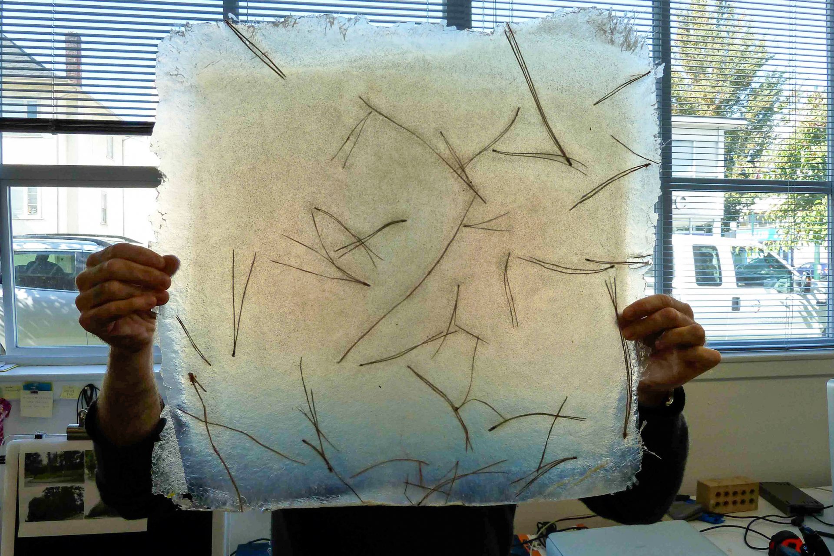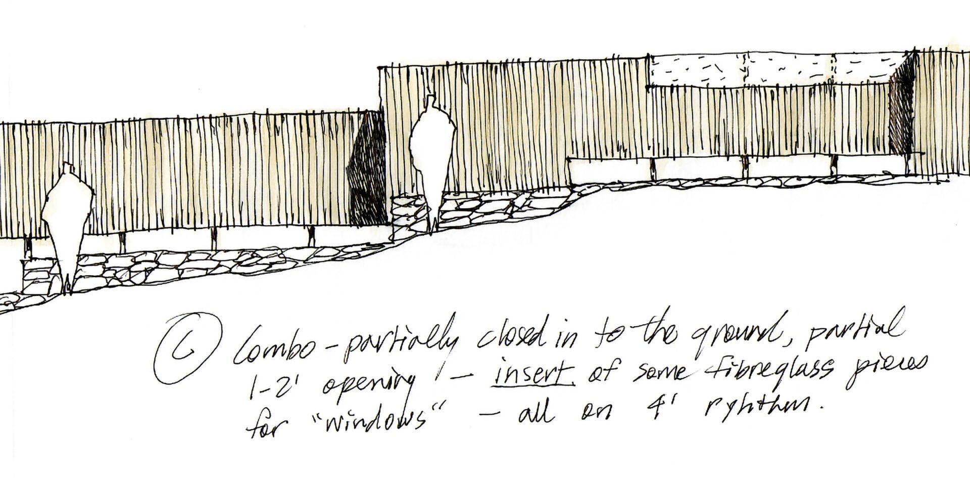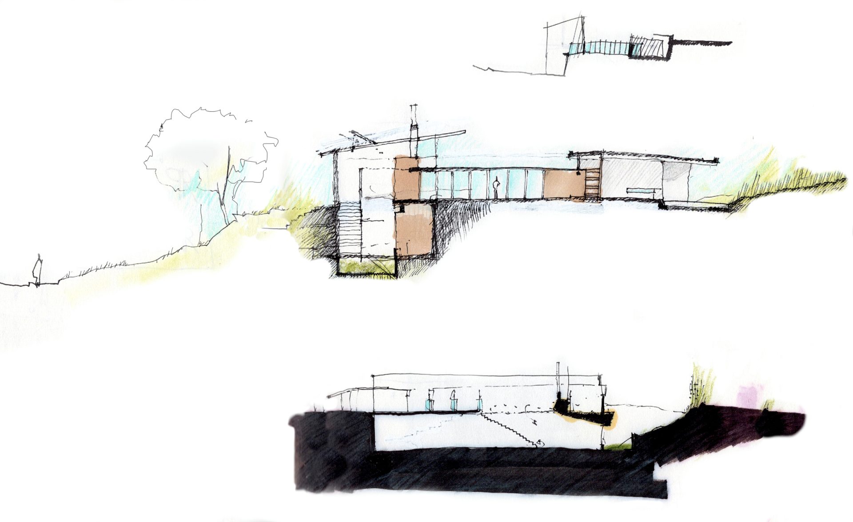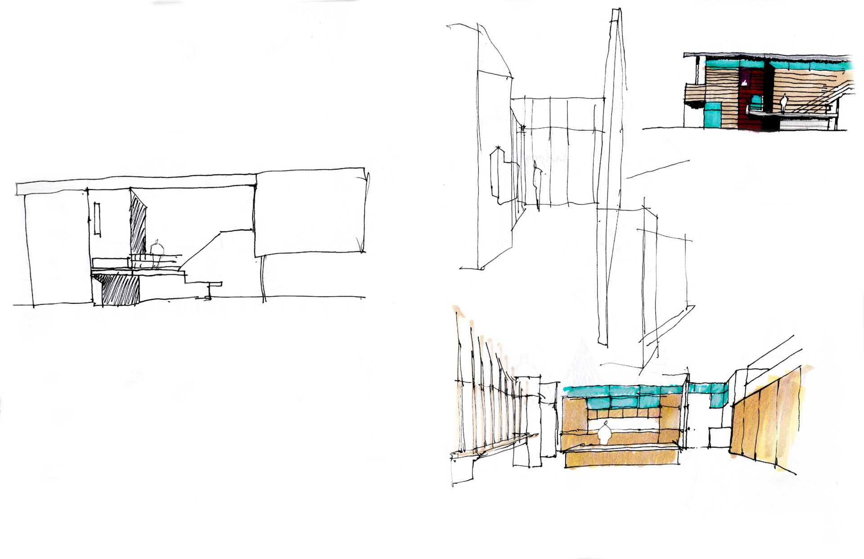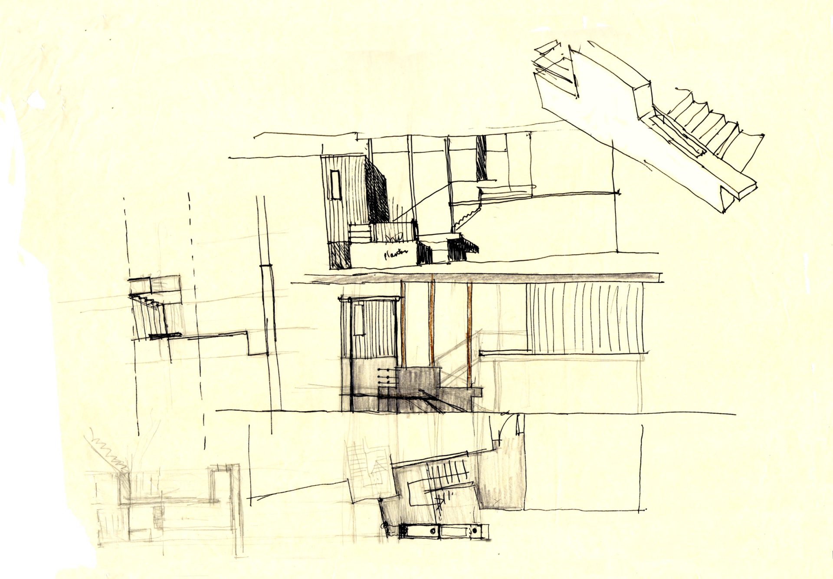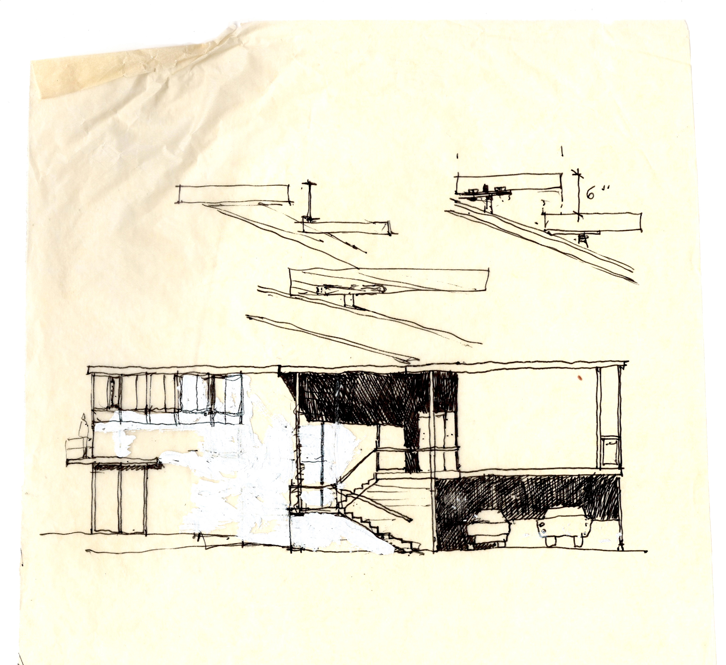Completed in 2004, this home is sited on .63 of an acre in the uplands of Oak Bay, near Victoria, BC, Canada. The property is a quintessential Vancouver Island landscape with over 30 Garry oak trees and significant outcrops of bedrock hillocks. These natural features determined the siting of the house, capturing the rolling topography into the everyday experience of the architecture. The building’s U-shape takes advantage of the found landscape, creating numerous indoor/outdoor space connections.
A curtain wall system of glass traces the perimeter of a mossy, rocky outcrop of oaks and grasses. The courtyard garden becomes the focus for kitchen, dining room, foyer, living room and master bedroom. It is a highly charged space which registers climate change; shady in the summer and open in the winter. Its mosses and leaves reflect seasonal shifts of time and light. The house interior is organized into three main zones connected by the large roof and broad circulation spaces. These “useful” areas are characterized by simple drywalled ceilings. The connection spaces are rendered in lightly stained pine slats which draw the eyes to outside soffits. Three exposed glulam beams describe the boundaries between the two kinds of spaces.
The house is clad in lightly stained cedar. Window mullions are anodized aluminum. Floors are clear-coated concrete with radiant heat. The outdoor canopy is fibreglass inlaid with pine needles. Counters are clad in an aqua coloured rice paper suspended in plastic resin. The aqua water colour is meant to compliment the dryer tones of the floors, walls and ceilings.
The theme of in/out is also explored in the front of the house where a voluminous porch and veranda act as an elongated transition to the entrance. In the back, a large translucent canopy provides 700 square feet of covered outdoor space. The owners of the house love to spend their time in these spaces, sharing the fresh air and beautiful views which are typical of this part of the world.
Title
Exeter Road Residence
Location
Victoria, BC, Canada
Completed
2004
Studio Team
Bill Pechet, Stephanie Robb, Maureen Kwong
Project Team
Pechet + Robb Design Ltd.
Builder
W-2 Contracting Ltd.
Images
Martin Tessler, Lőrinc Vass, Bill Pechet
