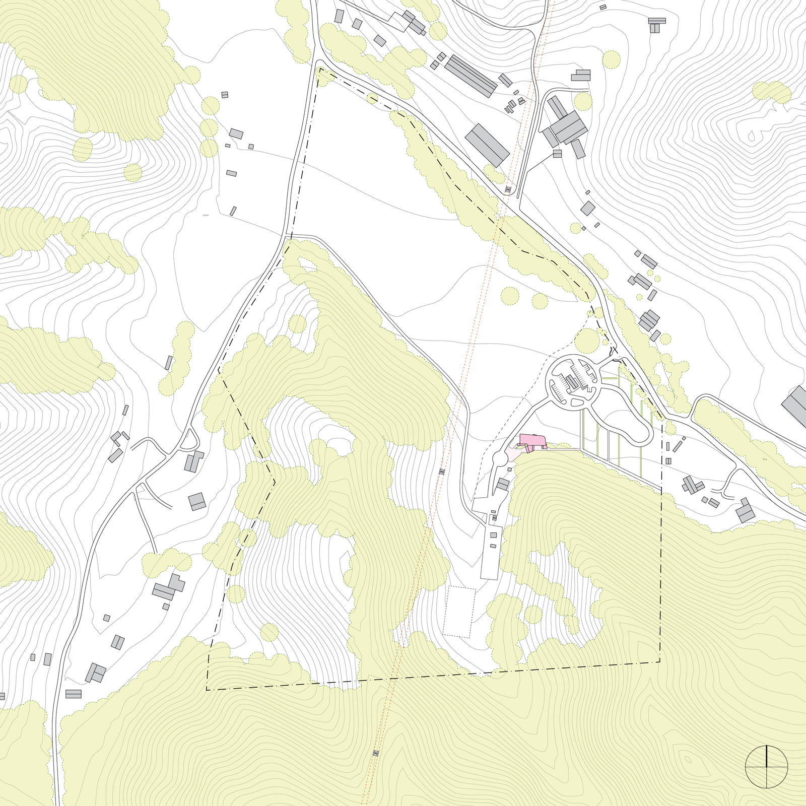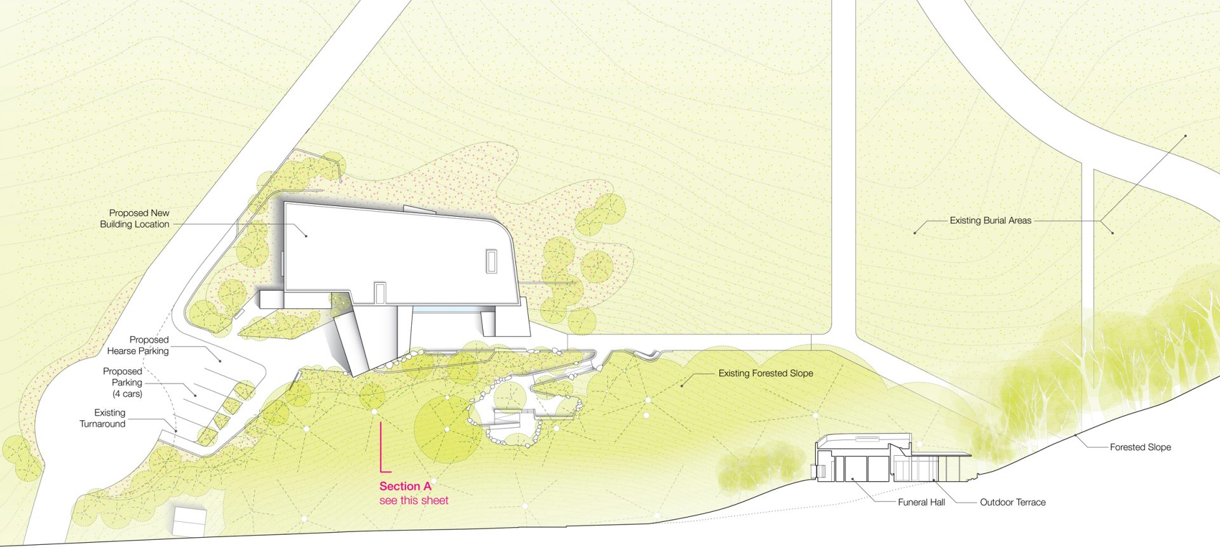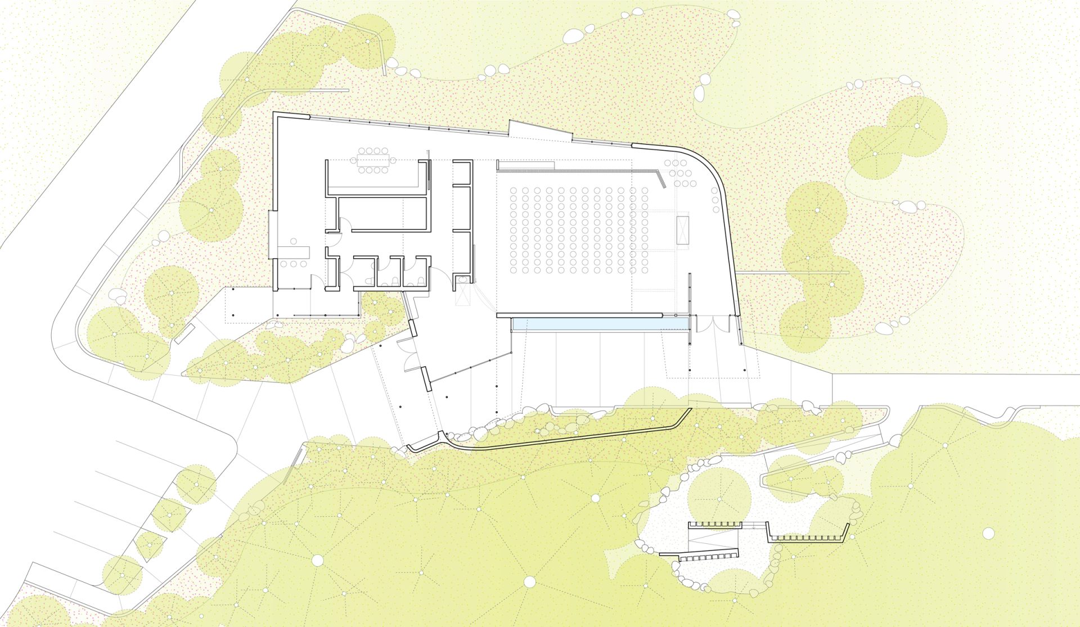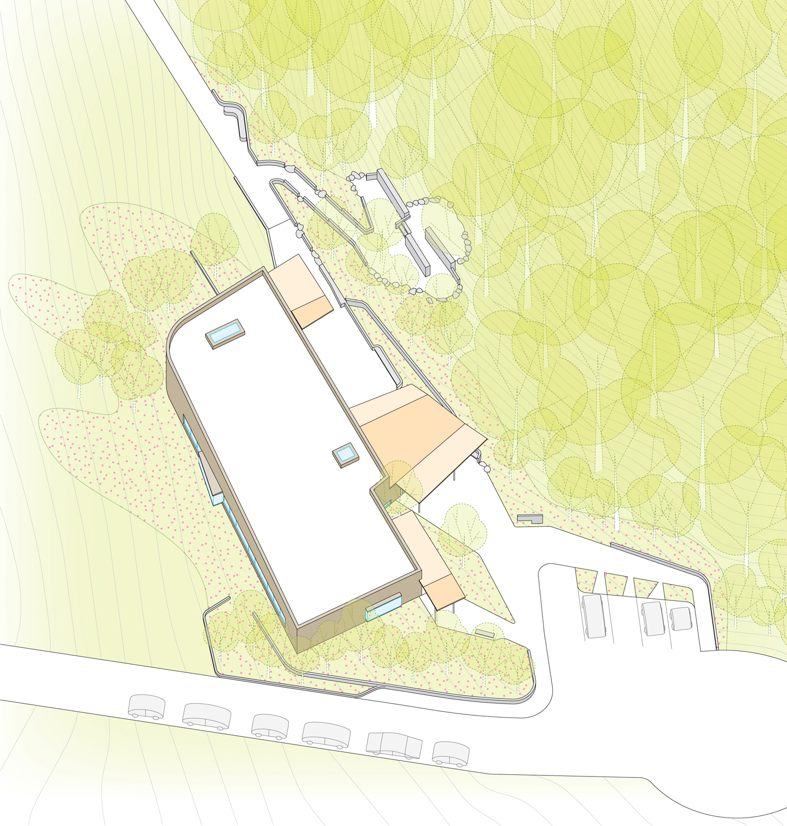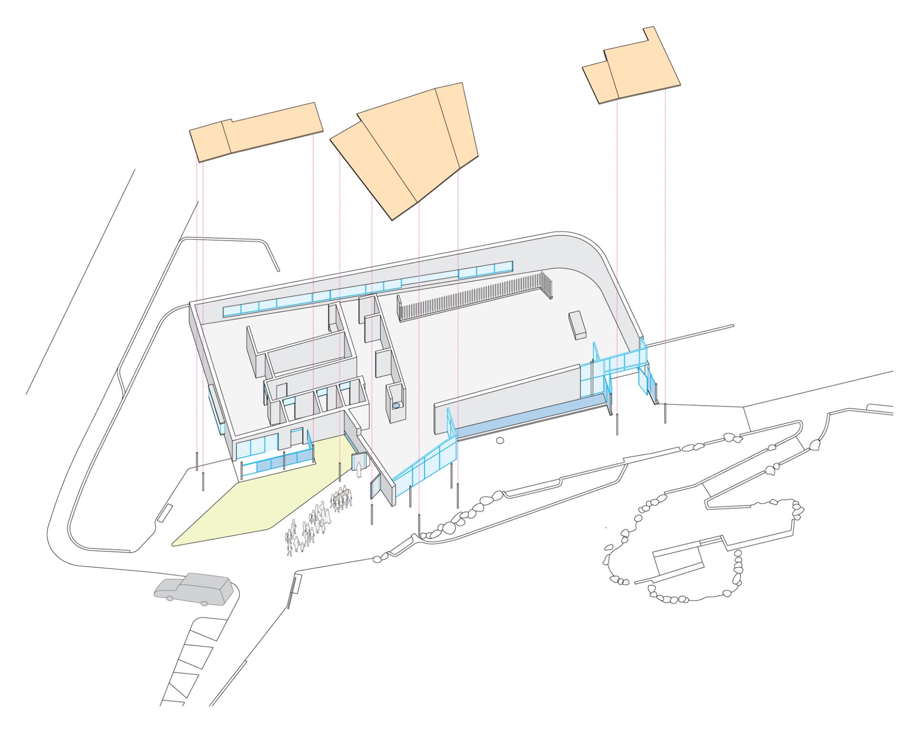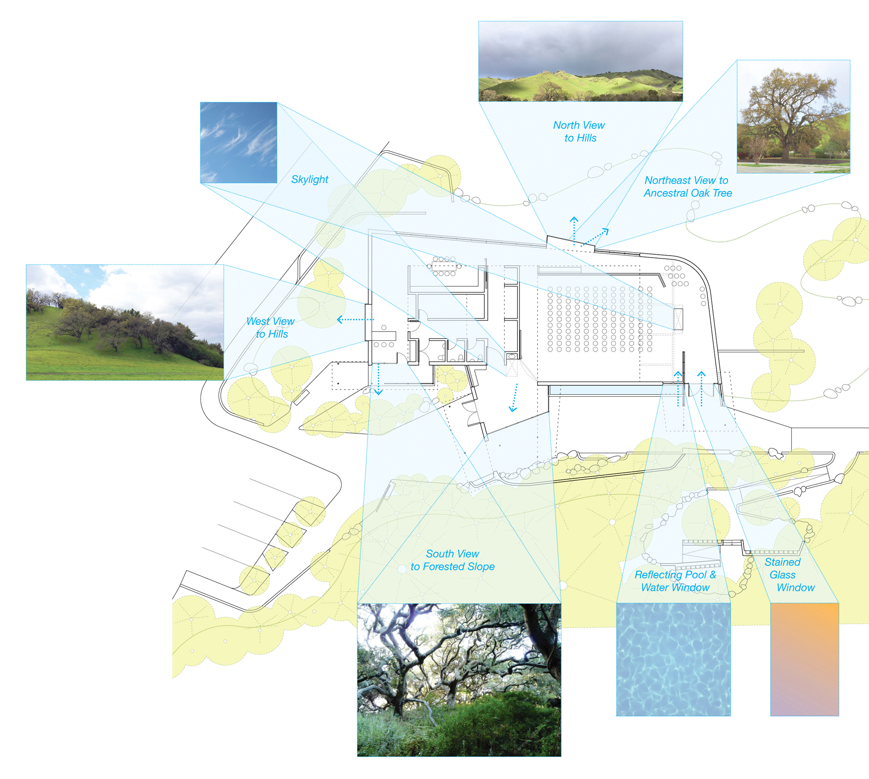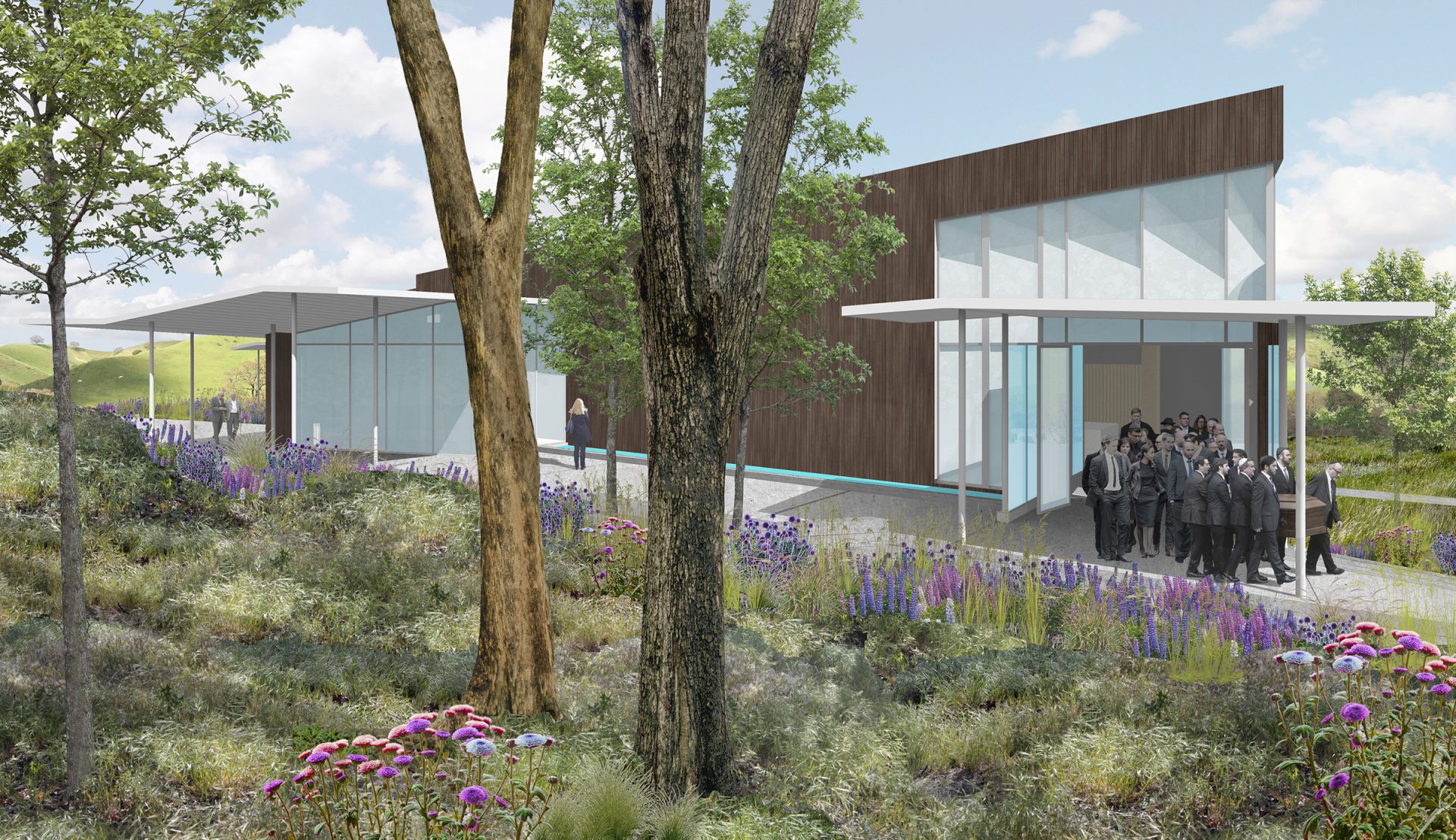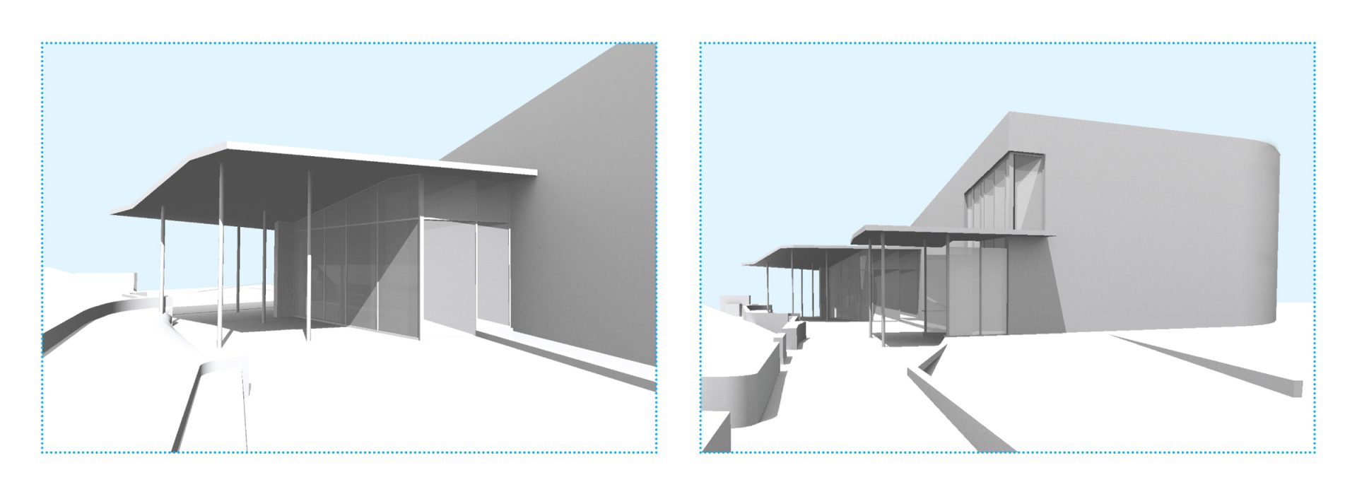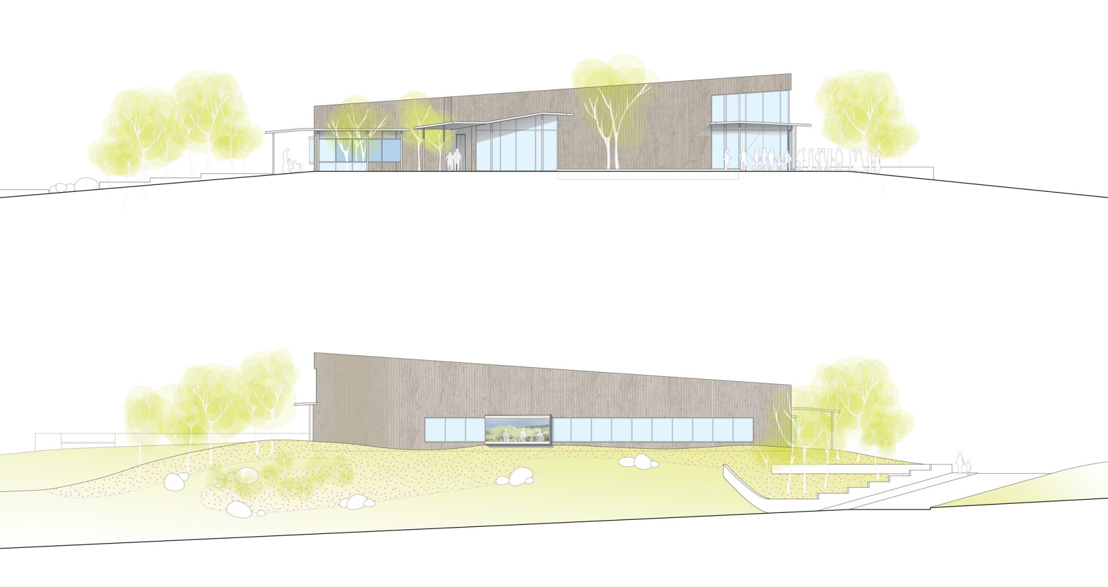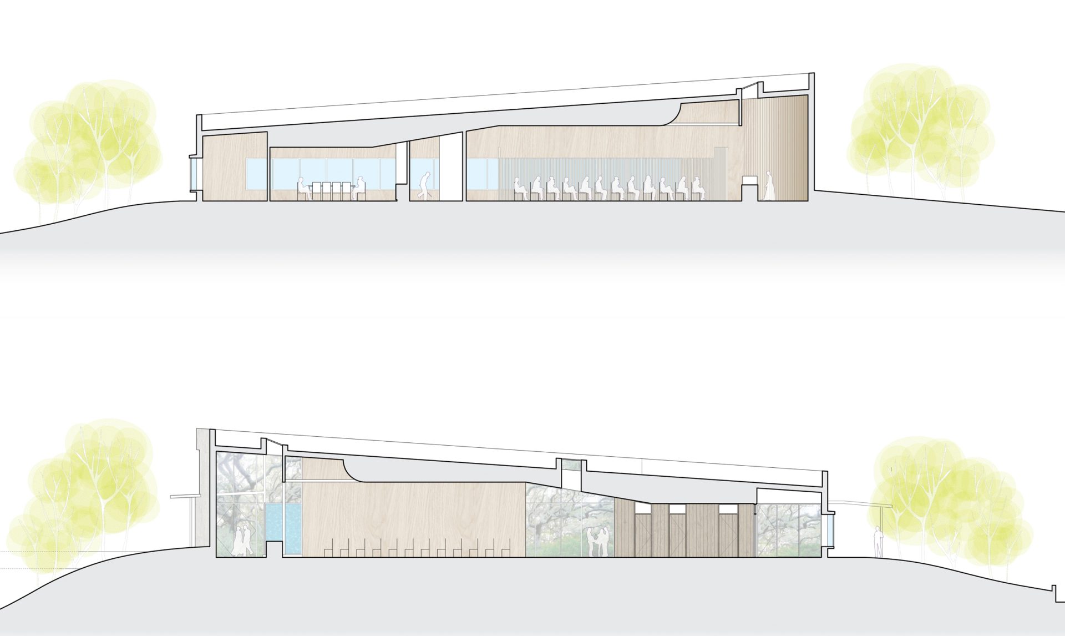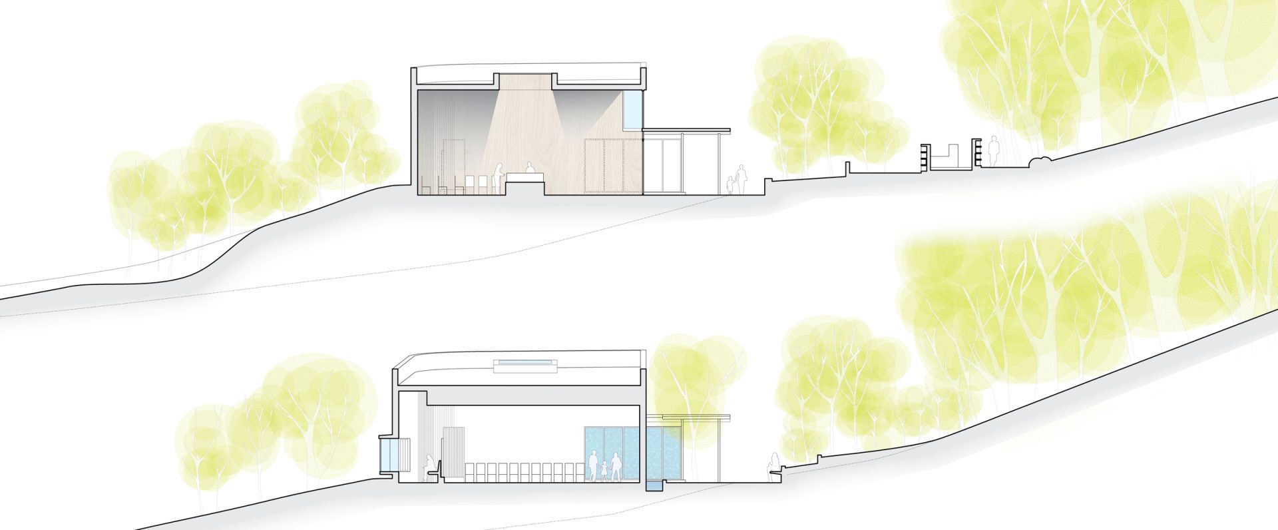This funeral hall and administrative centre is being designed to enfold the funeral ritual into its beautiful setting, next to a wooded slope. A choreographed procession brings mourners through a journey from light into dark and then back into light as a spatial sequence that parallels the ceremony itself. 2 large canopy structures serve as transition zones in and out of the building to soften the transitions to and from the funeral. They also overlap with the natural geography of the site. The 5,500 sq.ft. building is divided into two parts with the administration and meeting areas to the west and the chapel to the east. Between the two sections is a series of overlapping spaces that can be multi-purposed to serve either function, as needed.
Title
Gan Shalom Funeral Hall
Location
Gan Shalom Cemetery, Briones, Contra Costa, CA, USA
Client
Beit Olam of Contra Costa, Sinai Memorial Chapel Inc.
Completed
In progress
Studio Team
Bill Pechet, Lőrinc Vass
Images
Lőrinc Vass
