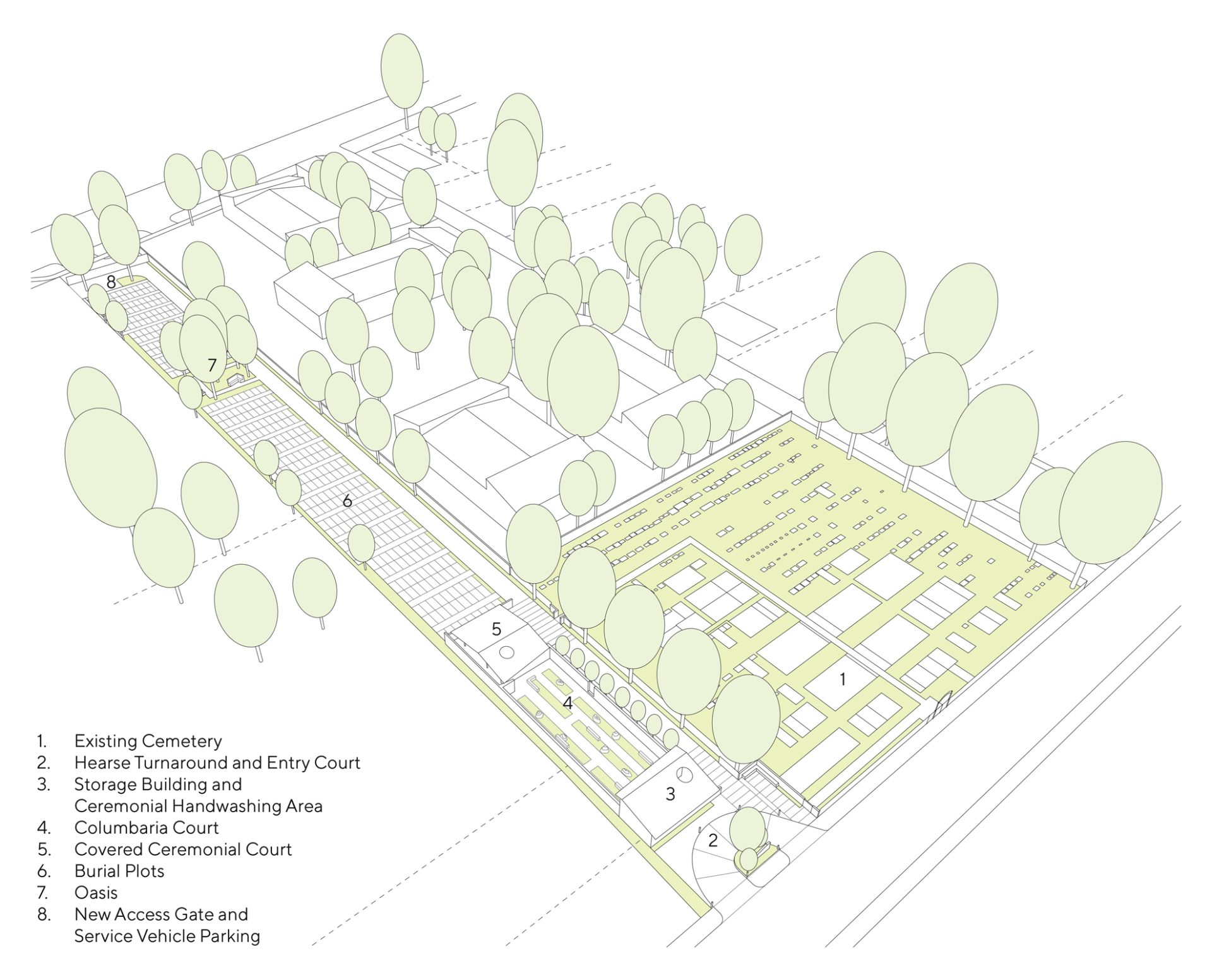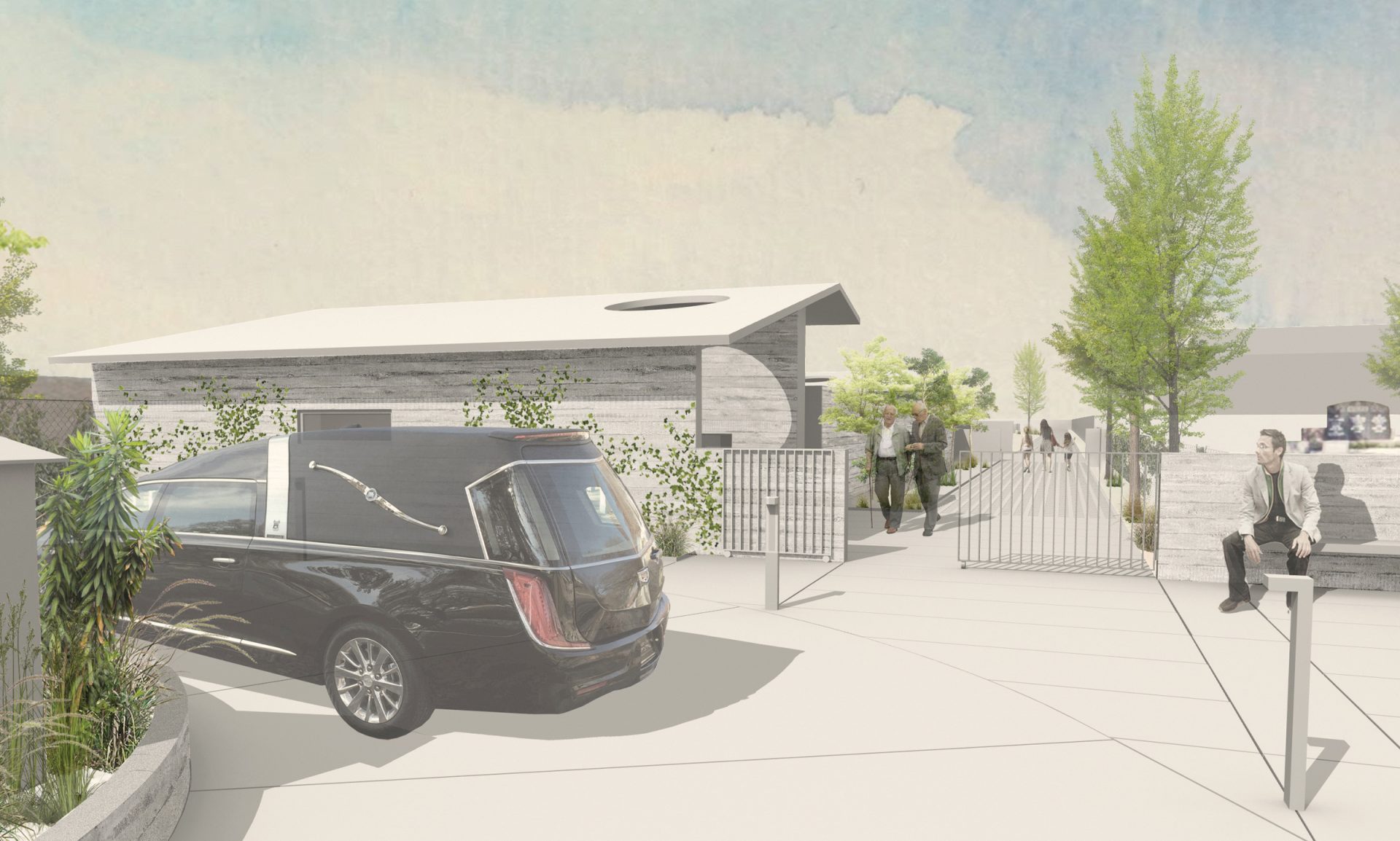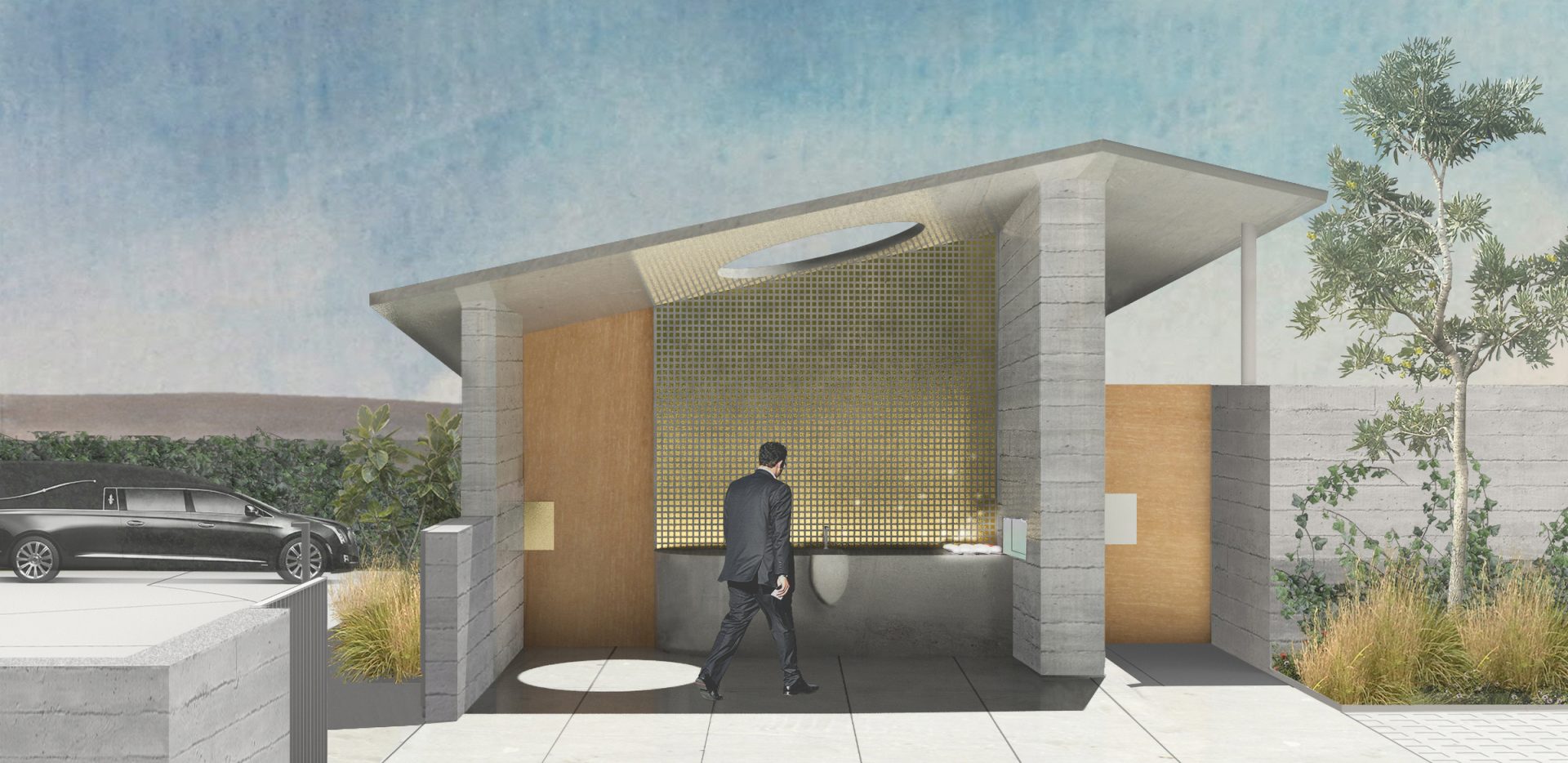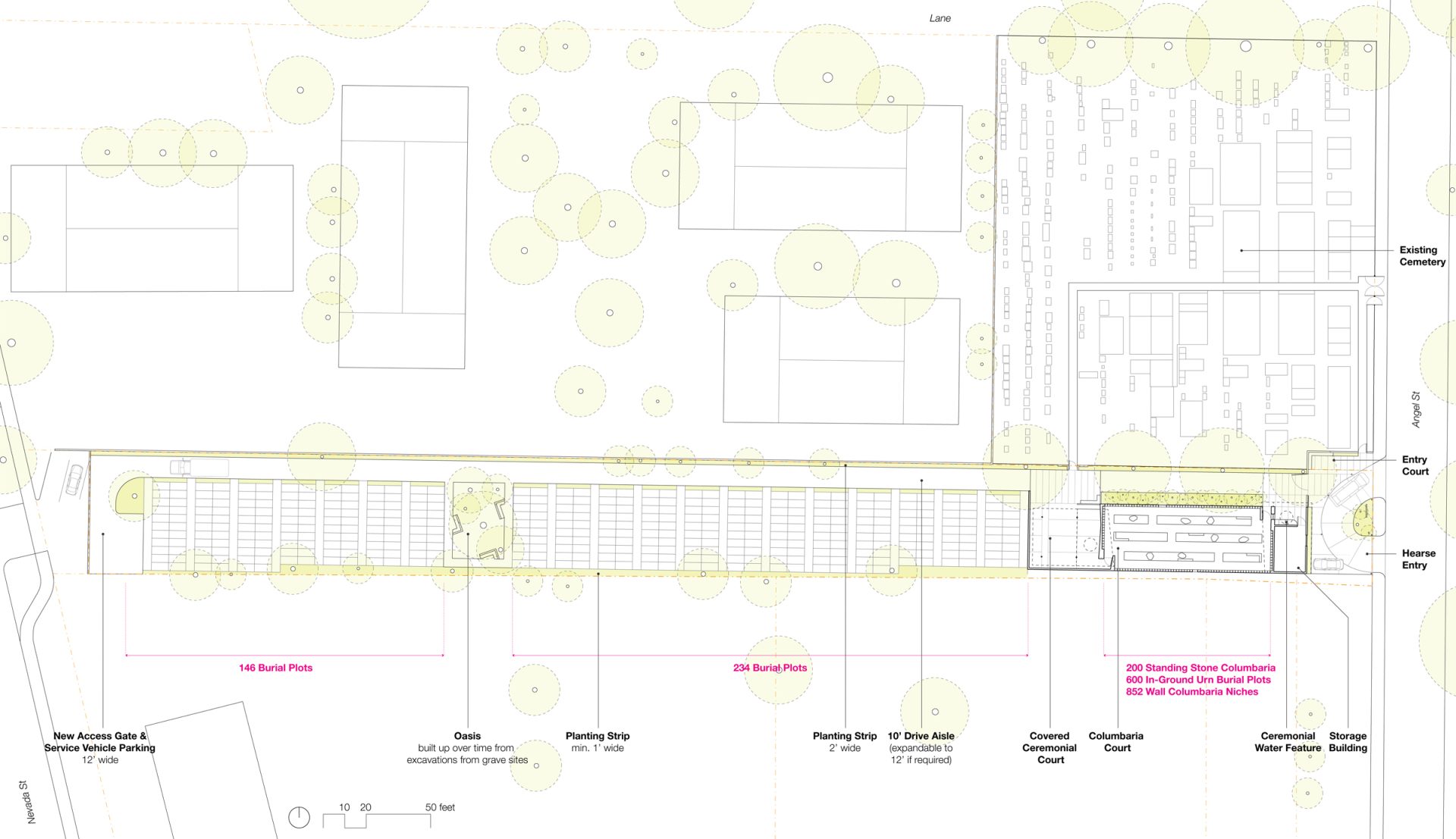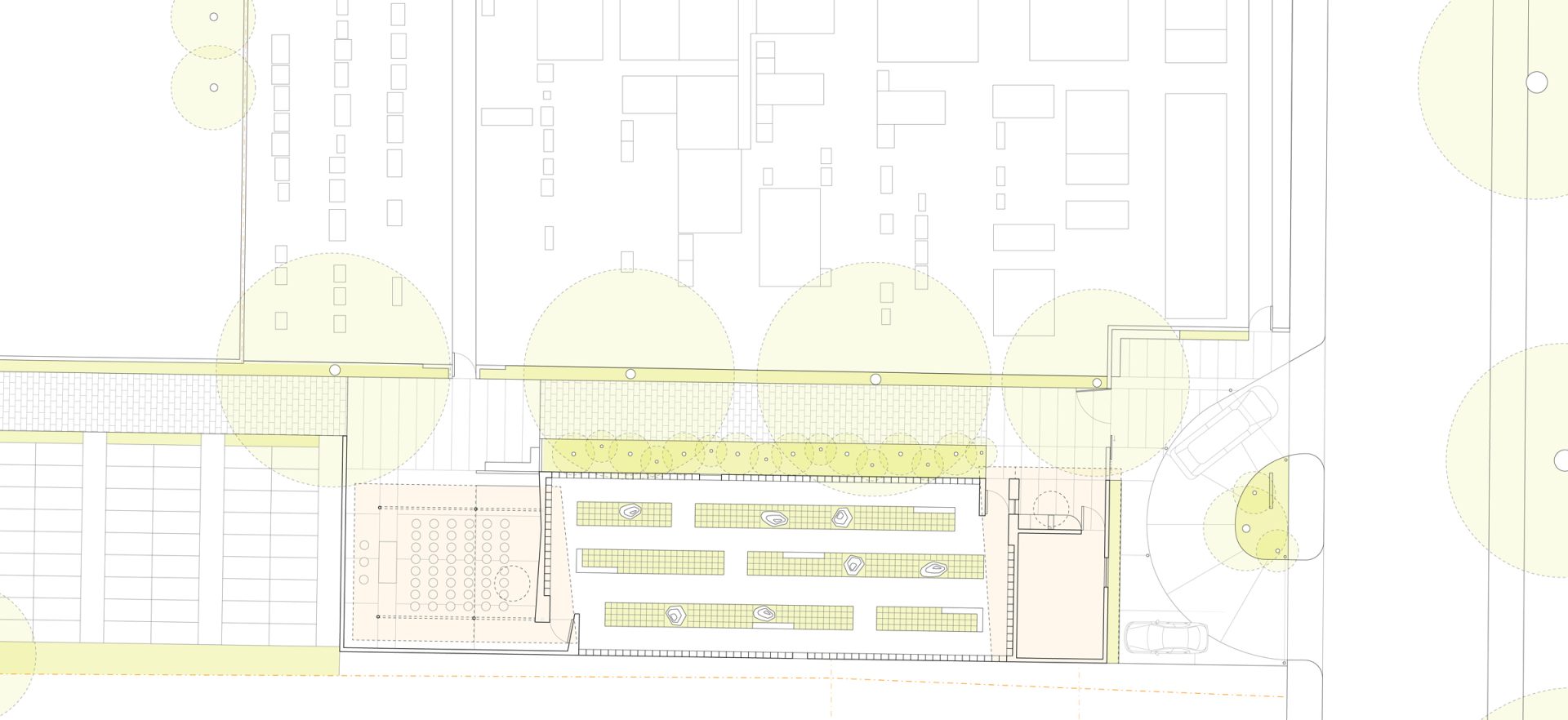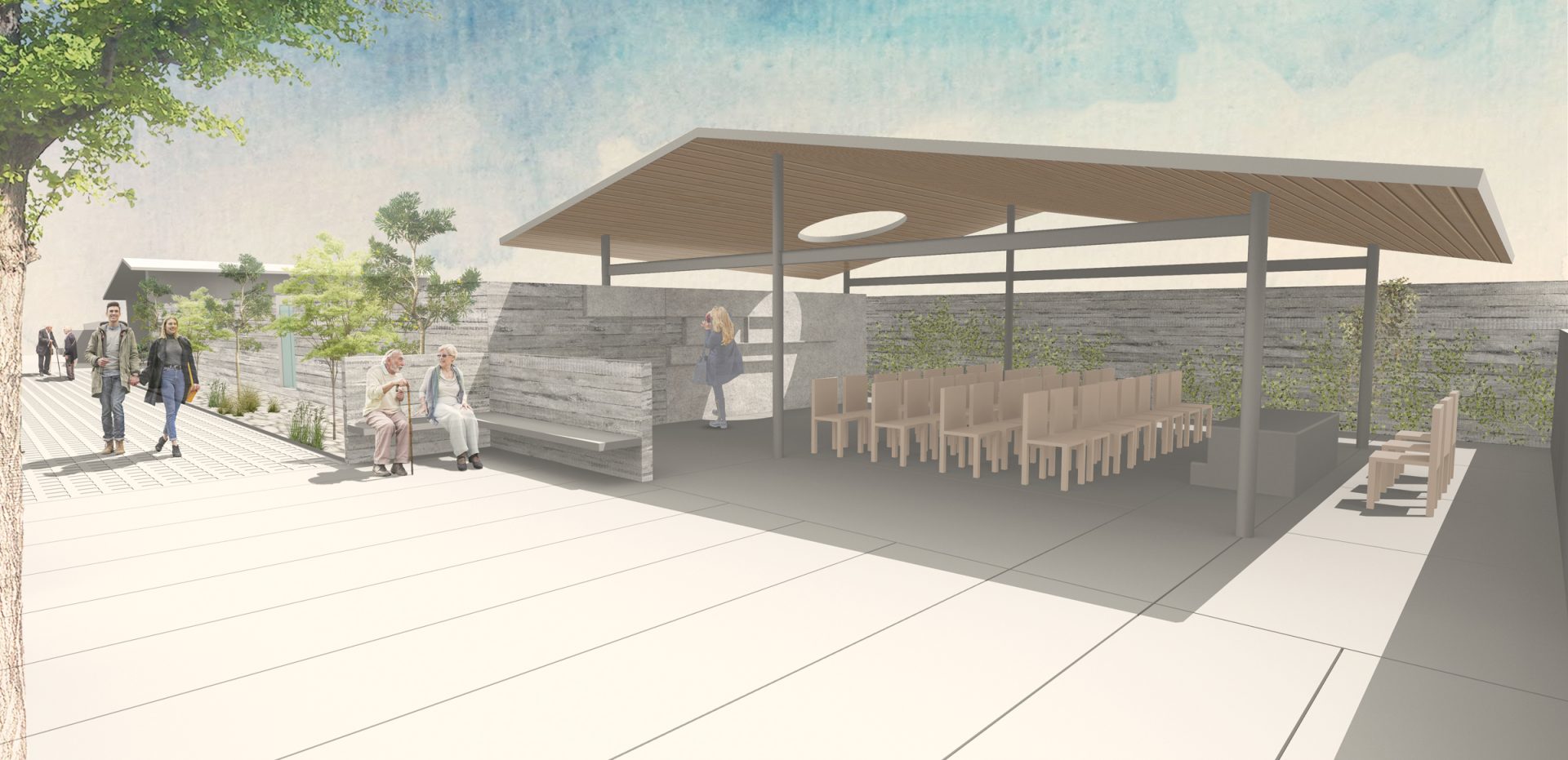Intended to serve multiple communities, this project envisions groupings of burials along the length of a de-commissioned roadway. These sites are punctuated by a landscaped garden midway to break its length and create a restful oasis. The project includes a service building with a recessed ceremonial hand-washing basin and a covered, open-air funeral pavilion. These two structures bracket a walled garden for cremation interments and their roofs open with round oculi to allow patches of light to graze the sacred ground. This is an addition to an existing cemetery and construction of the first phase is expected to begin in 2021.
Title
Hebrew Cemetery of Reno, Part 2
Location
Angel St., Reno, Nevada, US
Client
Jewish Community of Reno
Completed
Ongoing to 2021
Studio Team
Bill Pechet, Lőrinc Vass, Jeremy Schipper
Project Team
Pechet Studio, CFA Inc. Engineering
Images
Lőrinc Vass
