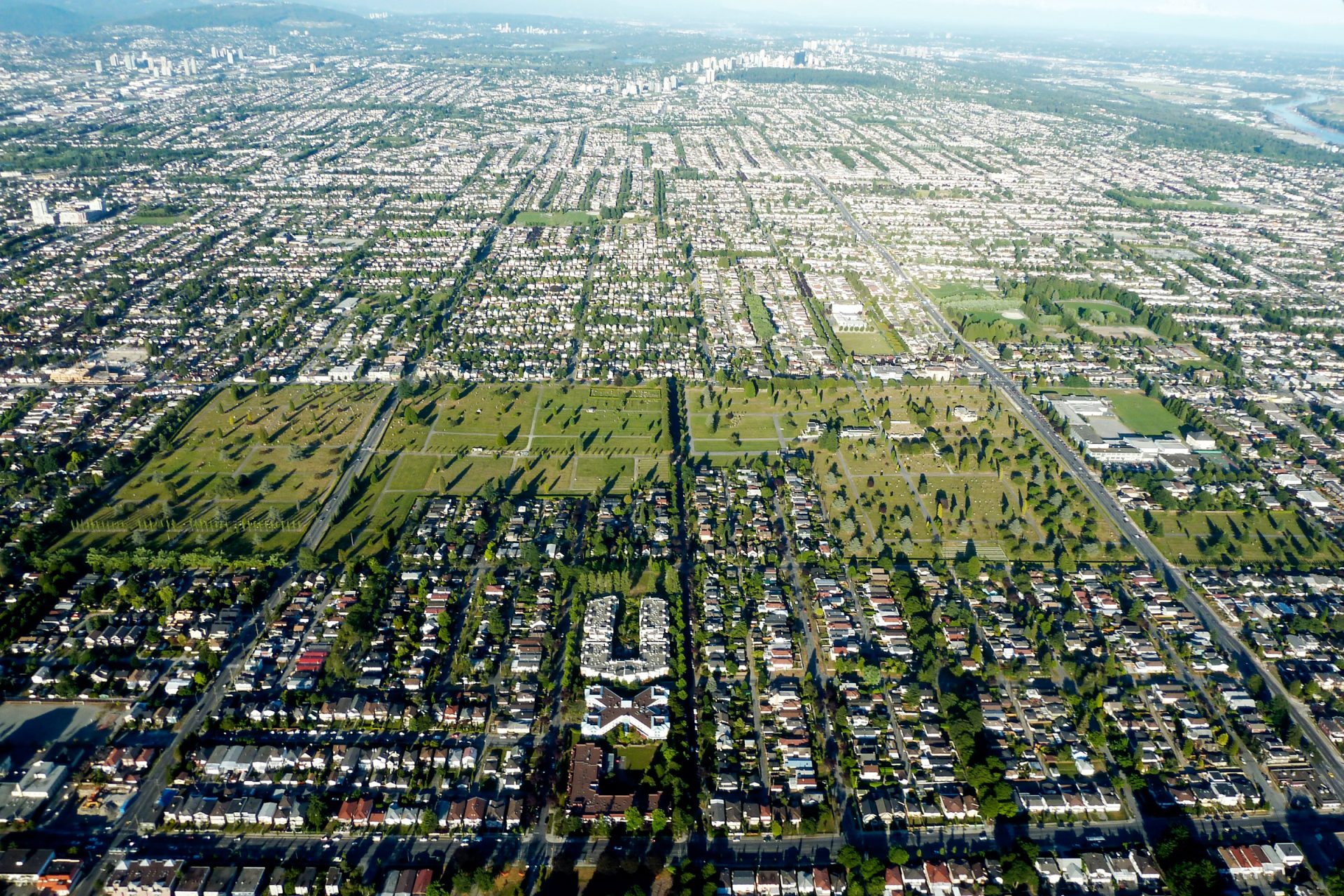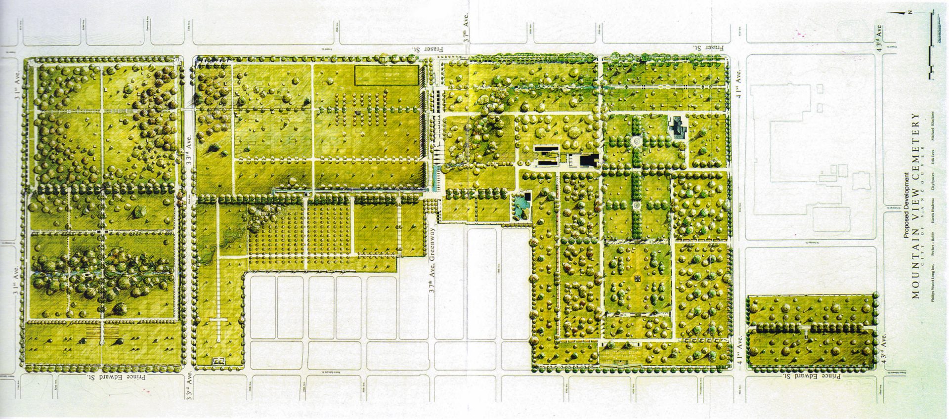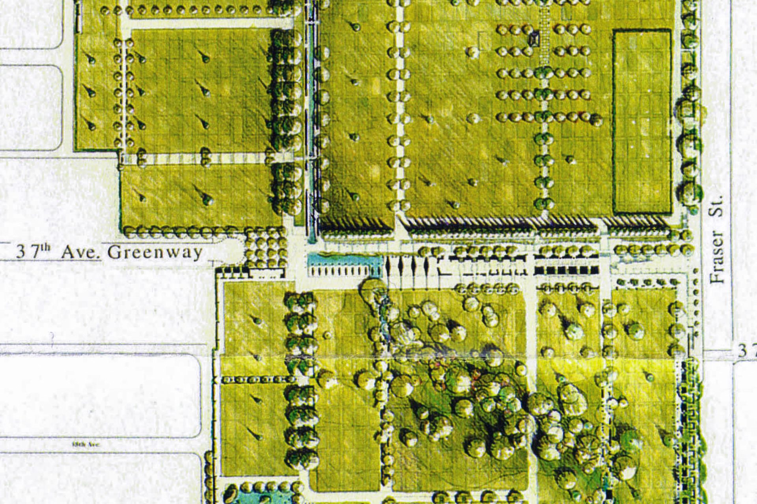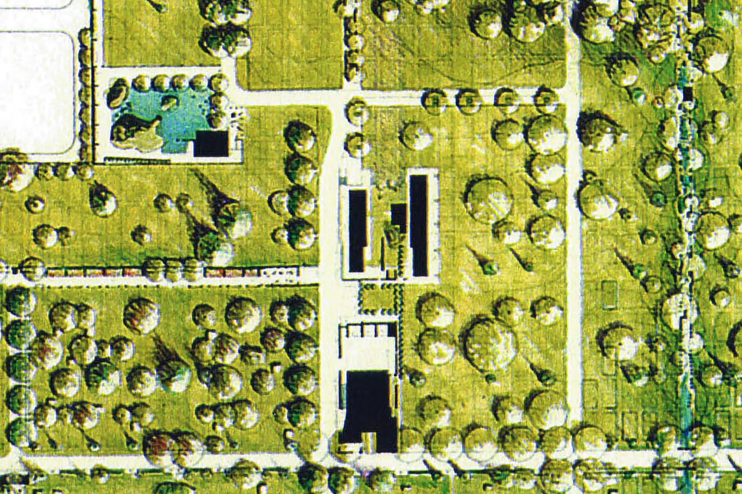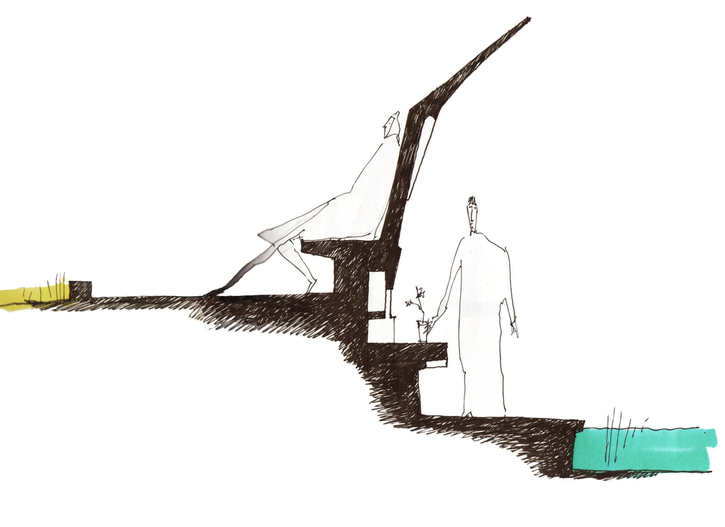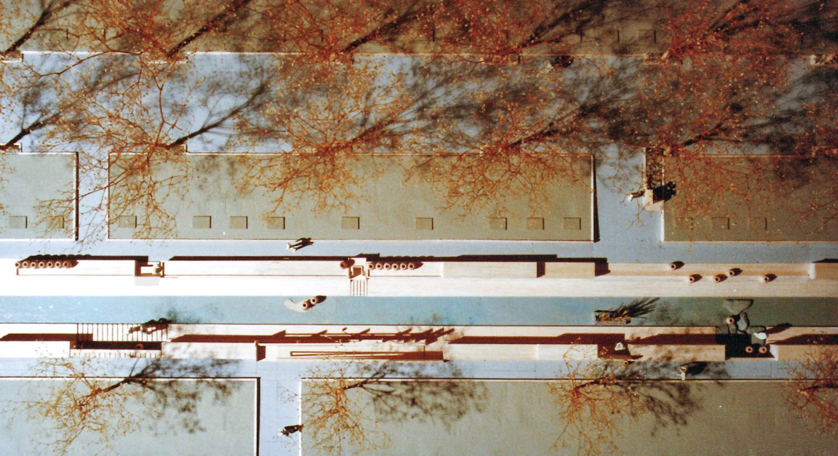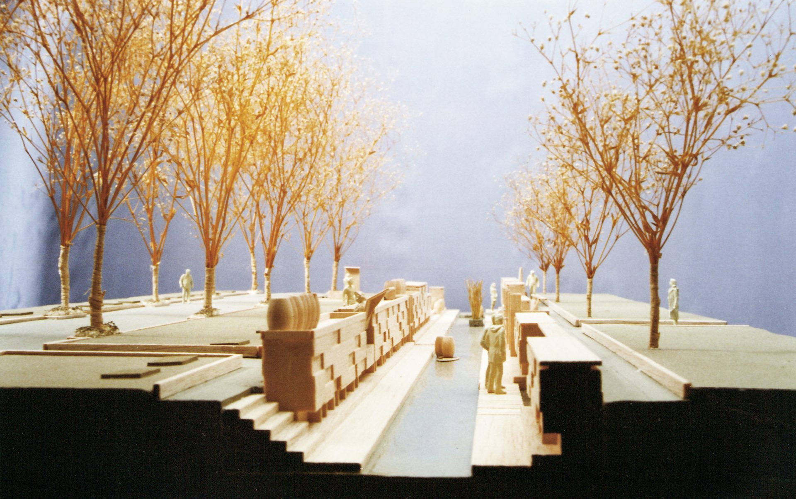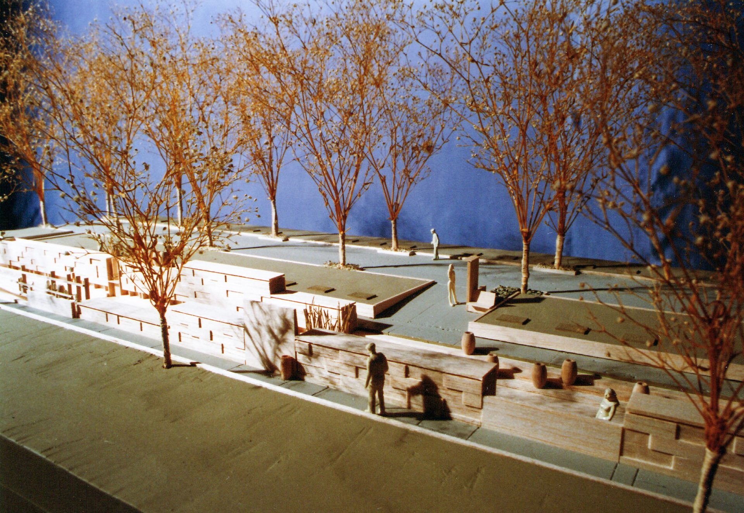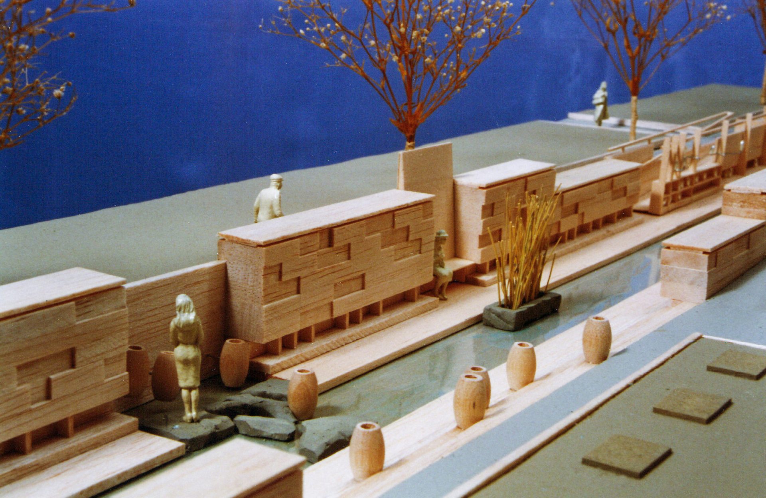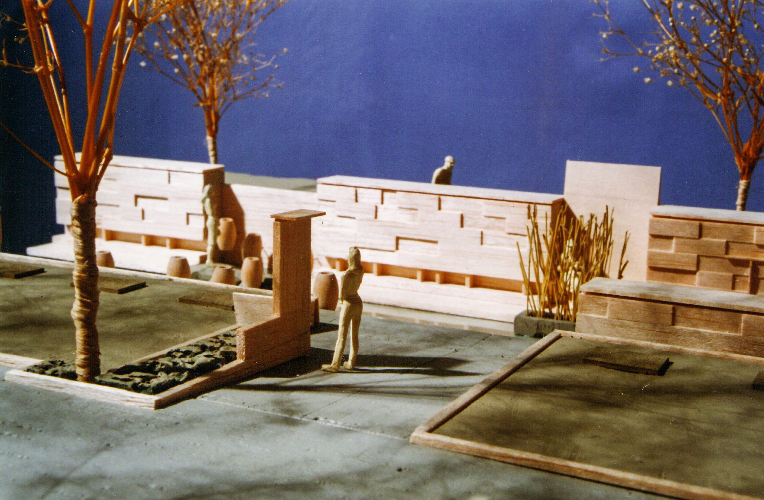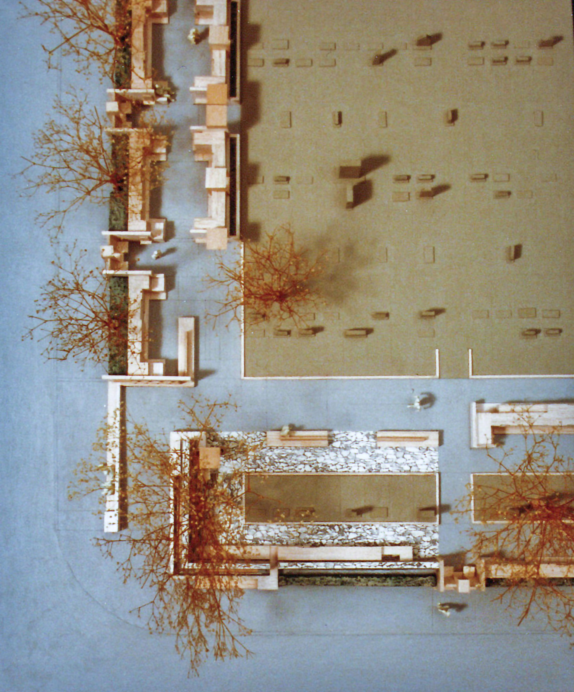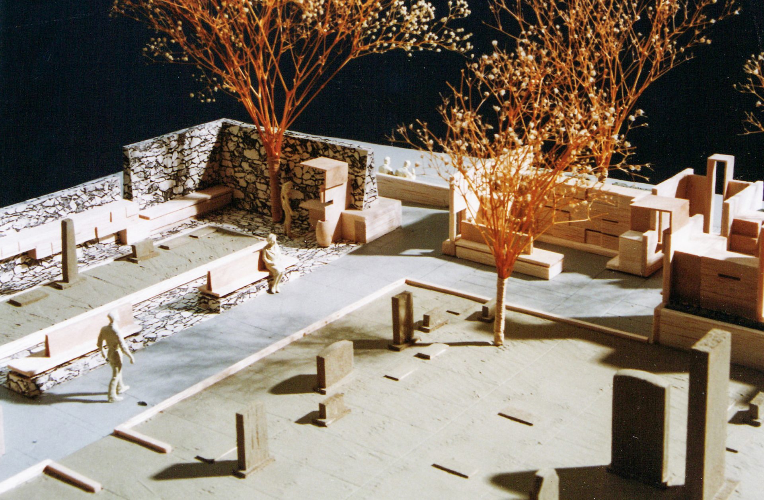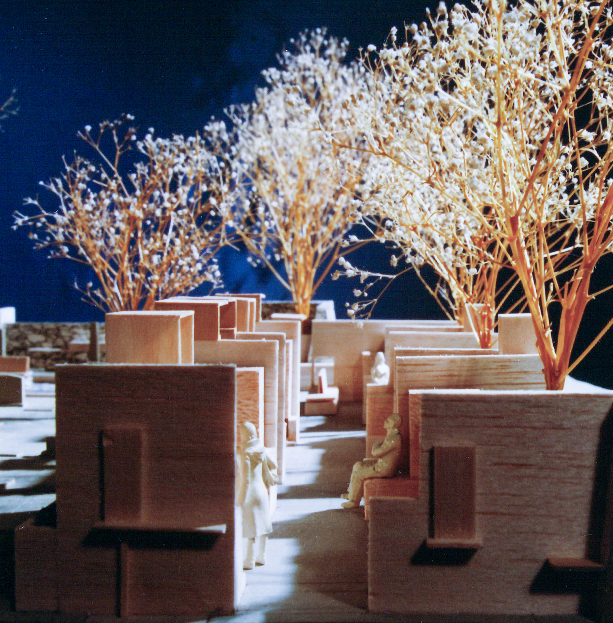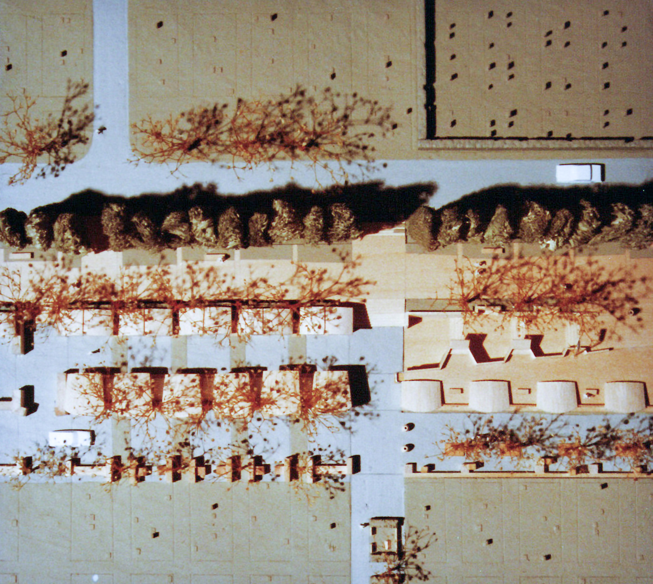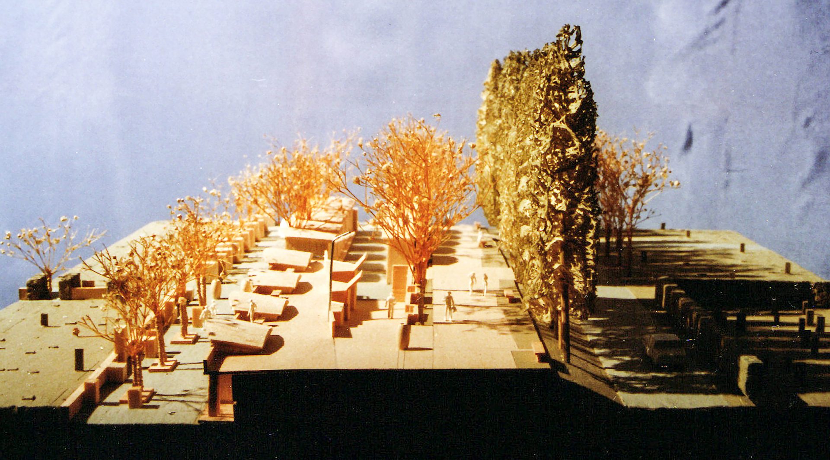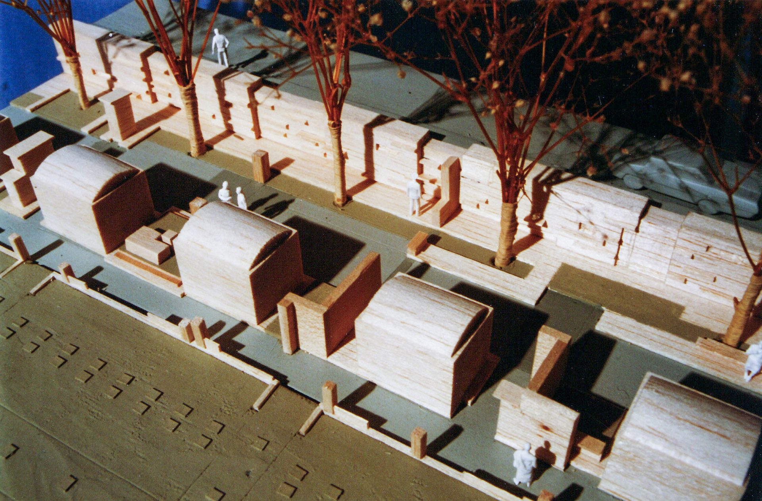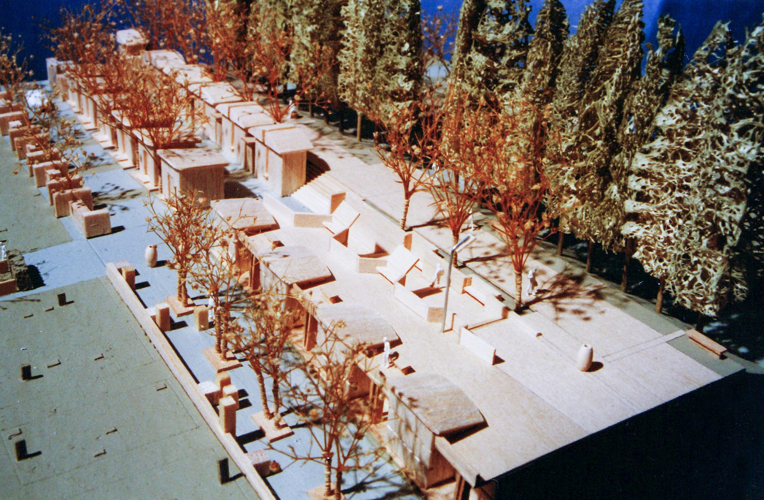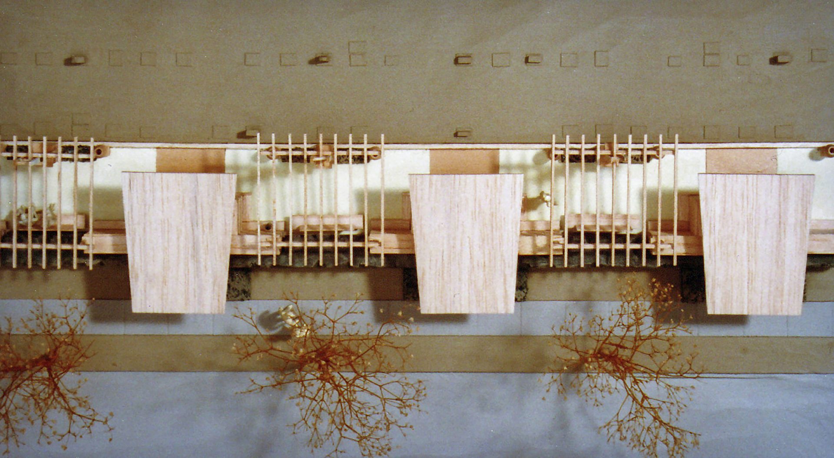This project is a 100-year master plan for the expansion and beautification of Vancouver’s only public cemetery. Closed to new interment since the mid-1980s, the cemetery was running a large deficit. It had begun to lose its historic grandeur due to the loss of trees, granite curbing and grave markers; these factors combined to project a feeling of abandonment and neglect.
In collaboration with PWL Partnership Landscape Architects and other consultants, we worked with city staff and a host of neighbourhood and stakeholder groups to reinvent a new direction for the cemetery. Enhanced interment opportunities and significant aesthetic upgrades were proposed.
The plan involved isolating 12 distinct neighbourhoods within the 106 acre site and designing unique elements to give each zone a strong individual character. This strategy was conceived to avoid the monotonous landscape which typifies most modern North American cemeteries and to anticipate the varied needs which future generations may require as time goes on.
The plan hinges upon the creation of multiple connection routes so the areas could be experienced sequentially. Rebuilding a lost stream bed became one of the armatures. By creating a site-long element, “natural” and not, it would become the spine for thousands of new interment spaces. Additional interment capacity was proposed through the development of above-ground columbaria which could replace perimeter fencing, hedges and redundant roads. In all, our team found over 100,000 potential spaces where interment could occur.
The project won awards from both the American and Canadian Societies of Landscape Architects.
Title
Mountainview Cemetery
Location
Vancouver, BC Canada
Client
City of Vancouver
Completed
2000
Studio Team
Bill Pechet, Stephanie Robb, Nicolas Osenton, Steve Suchy, Herman Kao
Project Team
Pechet + Robb Design Ltd., Philips Wuori Long Inc., Harris Hudema Consulting Group Ltd., City Spaces Consulting Ltd., Lees and Associates
Images
Bill Pechet, Nicolas Osenton, Philips Wuori Long Inc.
