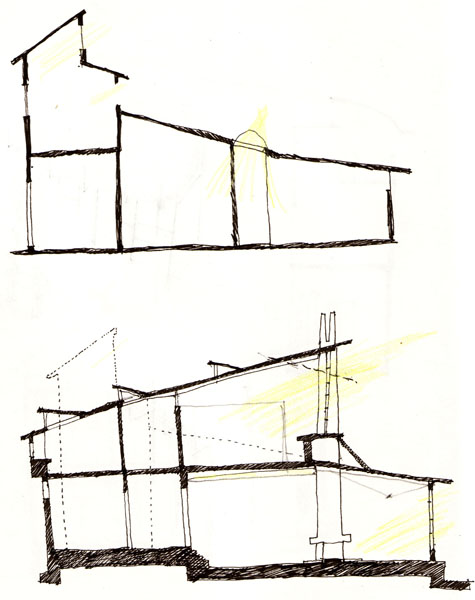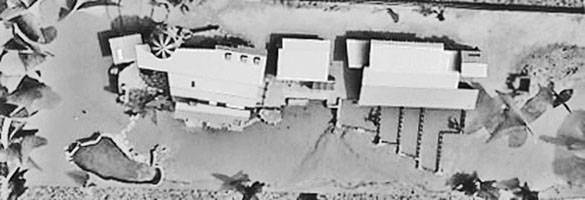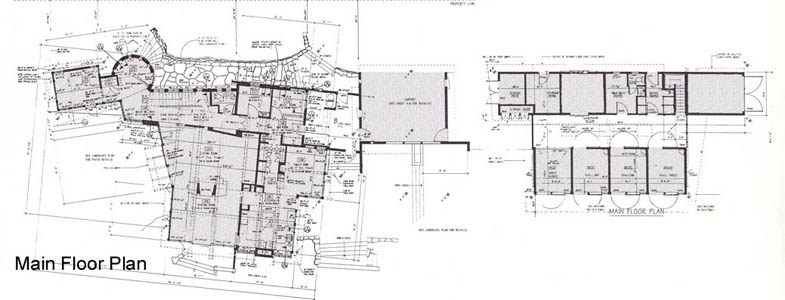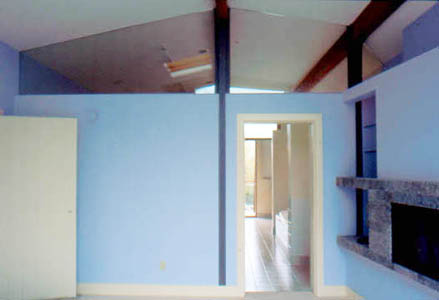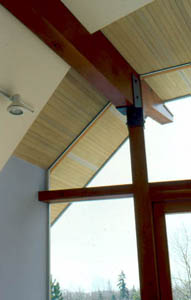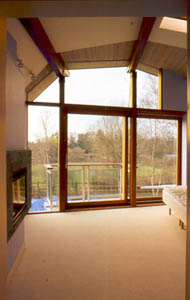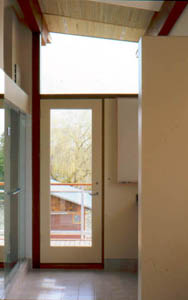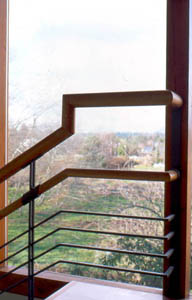Sited in the rural neighbourhood of the Southlands, in Vancouver, BC, this project is composed of three buildings linked at the ground by a network of terraces and walkways. The buildings are aligned across the northern edge of the property to open the paddocks and lawn to the south. The low end of the property was developed into a retention pond for site drainage and serves as a visual focus for the house building.
The project is an exploration of forms and materials derived from farm structures with major emphasis on the careful and innovative execution of materials, and the interwoven spaces of inside and outside.
Title
Southlands Residence and Stable
Location
Vancouver, BC, Canada
Completed
1997
Project Team
Bill Pechet, Andrew Power, Shauna Gilles-Smith
Builder
Shuek Construction
Images
Bill Pechet
