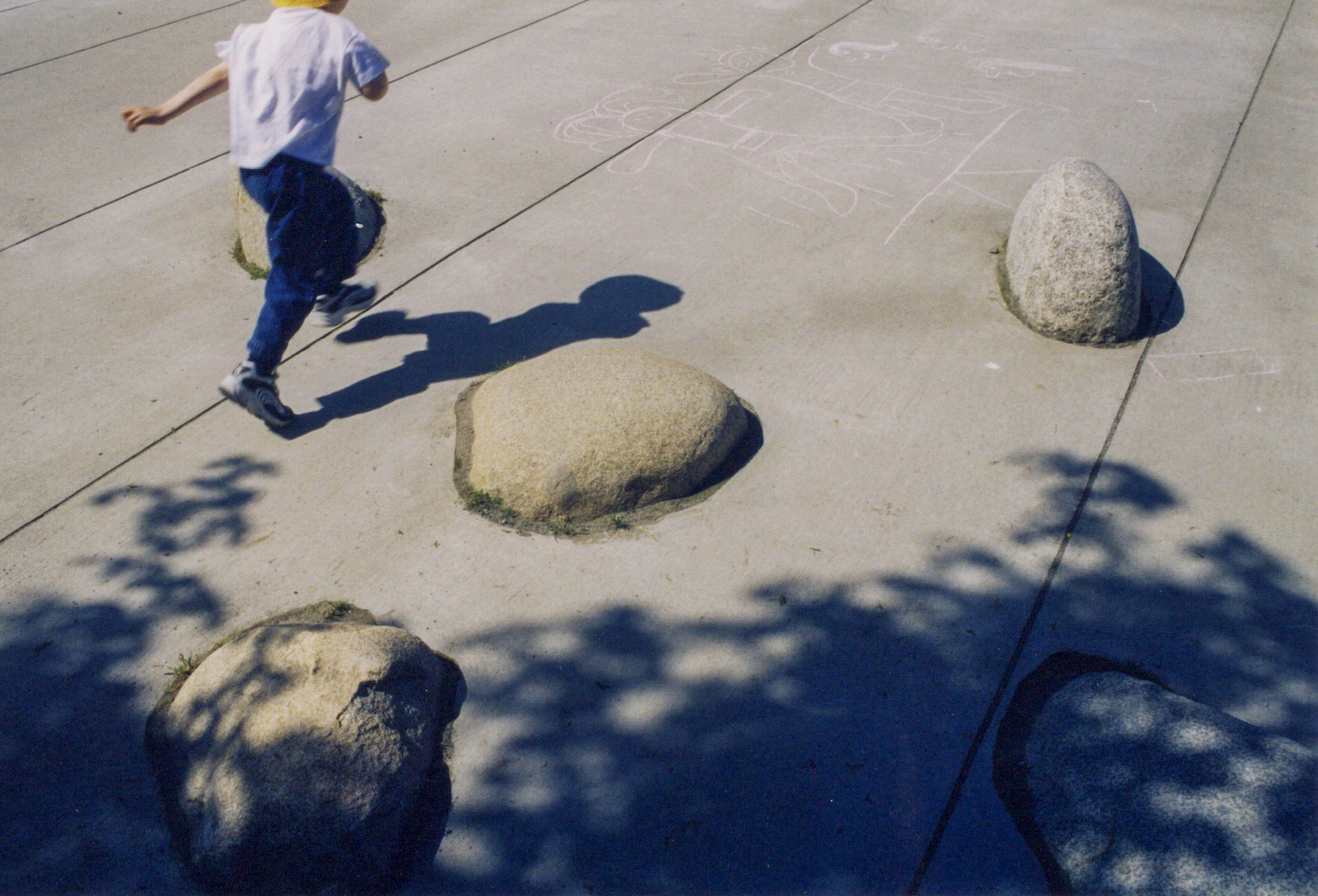This integrated public art project is part of the City of North Vancouver’s redevelopment of St. Andrews Park.
The project consists of three very different environments developed in consultation with the community. “The Gateway” is flanked by a giant granite boulder topped with a bronze scale model of St. Andrews Church on one side, and signage for the park on the other side. “The Living Ruin” creates an outdoor living room rendered in giant granite slabs. It features two sofas, three chairs, two tables, a buffet, and an array of stone portraits drawn by neighbourhood children as depictions of their families. “The Rain Garden” features a concrete plaza dotted with granite boulders. Water activated via a palm switch floods spillways and washes the plaza as it winds its way between the boulders.
The St. Andrews Park Redevelopment Project received a Canadian Society of Landscape Architects Regional Honour Award for 2003.
Title
St. Andrew’s Park
Location
North Vancouver, BC, Canada
Client
City of North Vancouver
Completed
2002
Studio Team
Stephanie Robb (project coordinator), Bill Pechet, Tina Tajitsu
Project Team
Pechet and Robb Studio
Fabrication
Burrard Mechanical Ltd., Newalls Memorials
Images
Bill Pechet, Michael Perlmutter


















