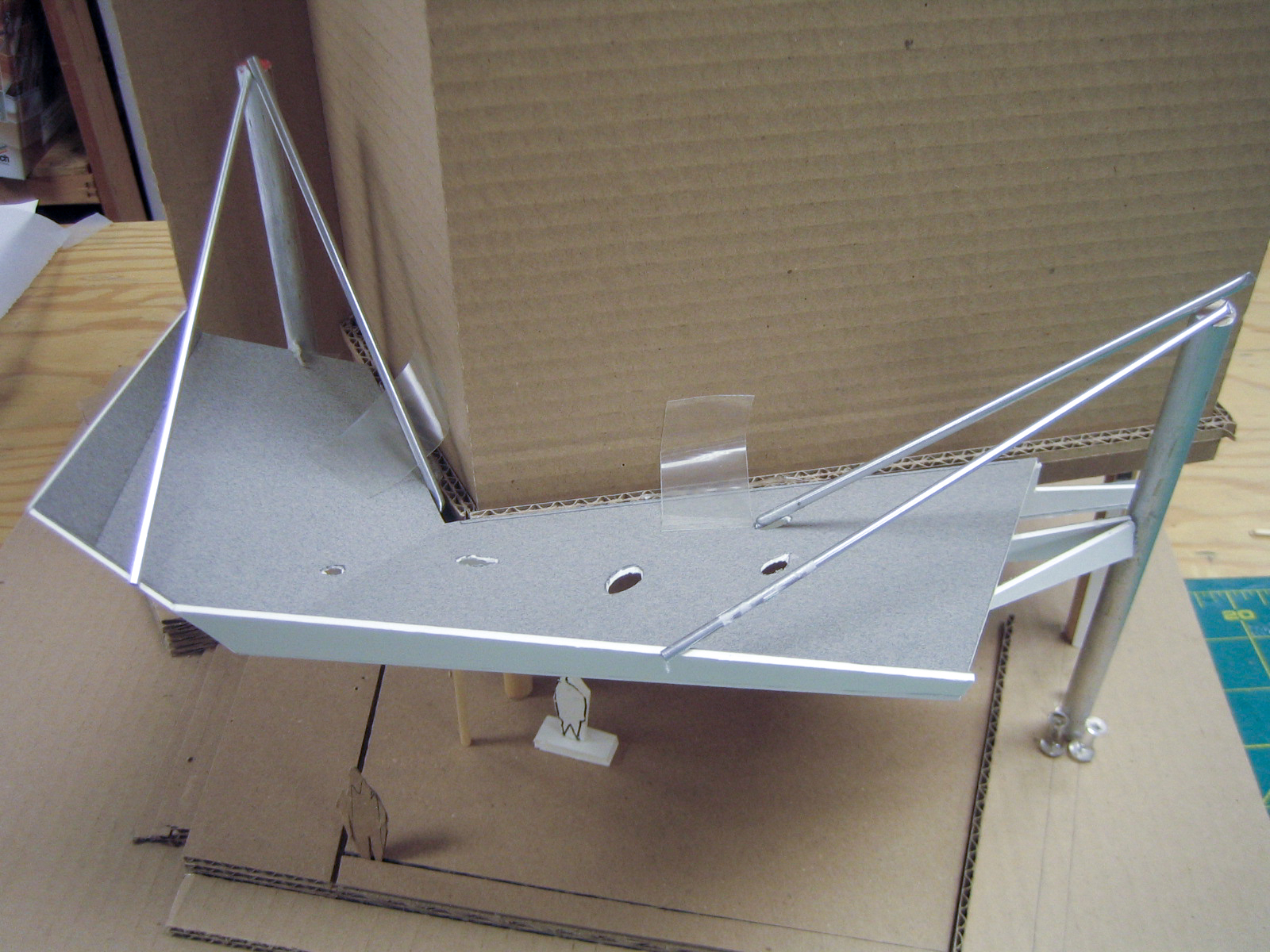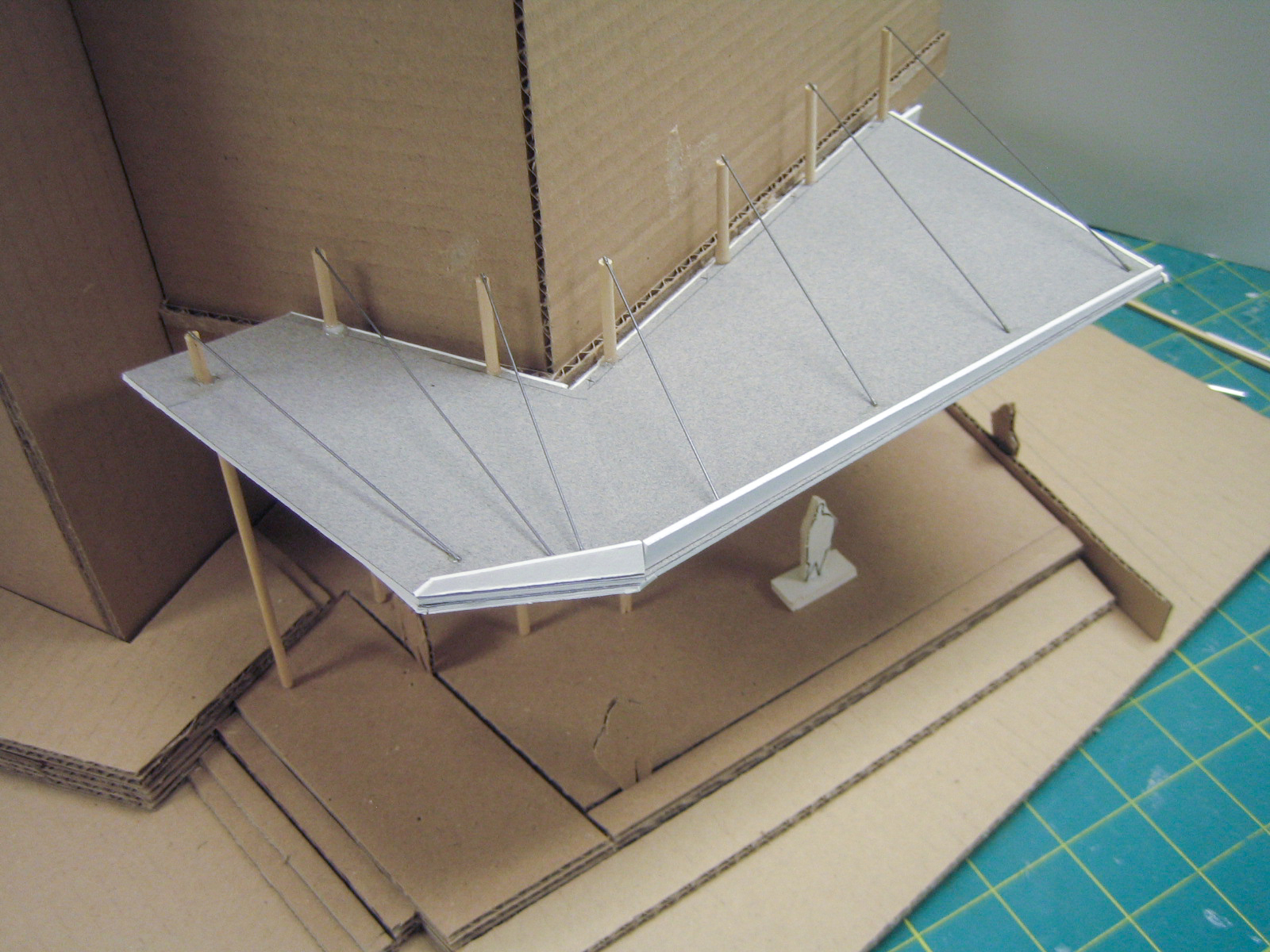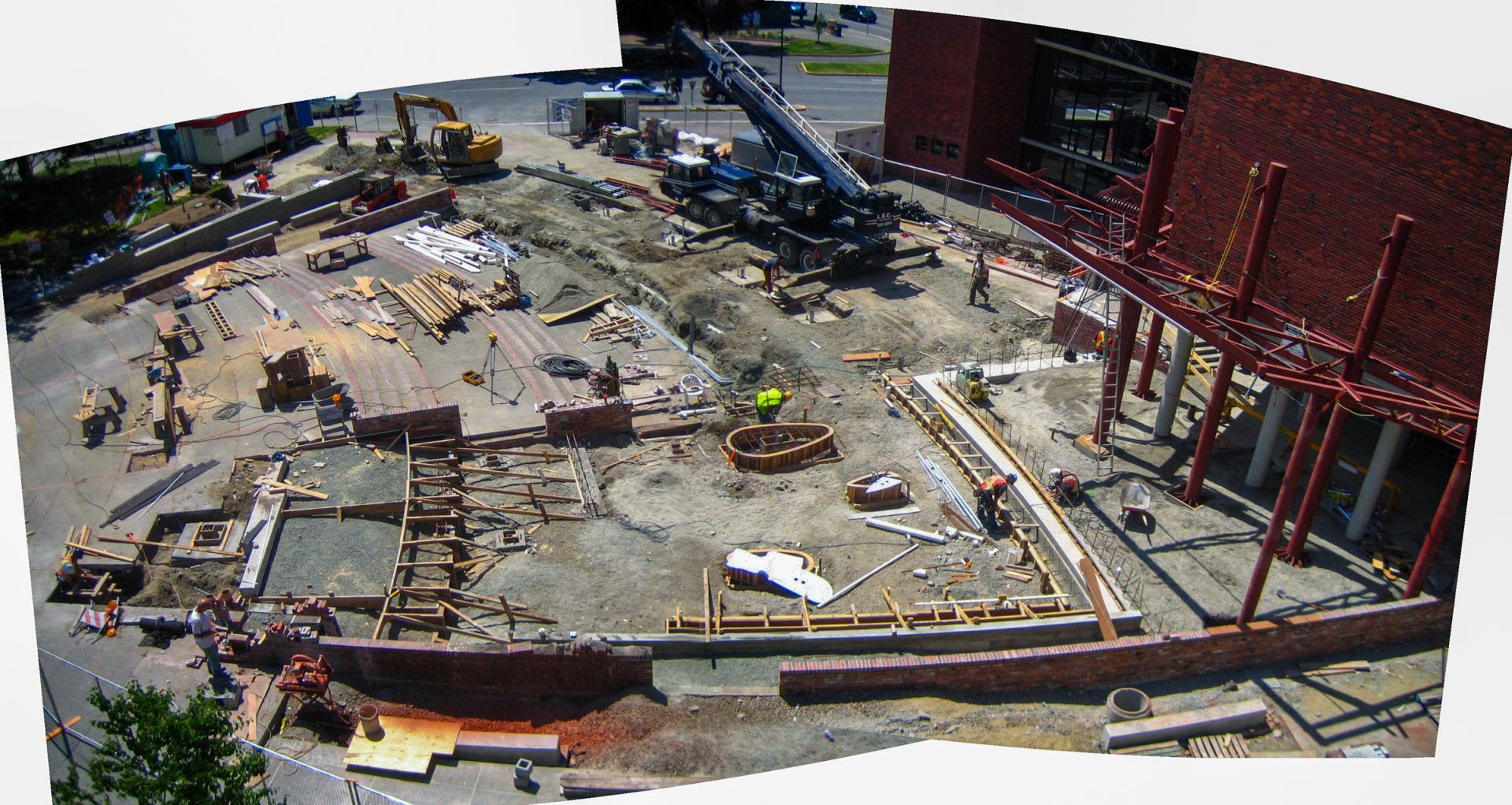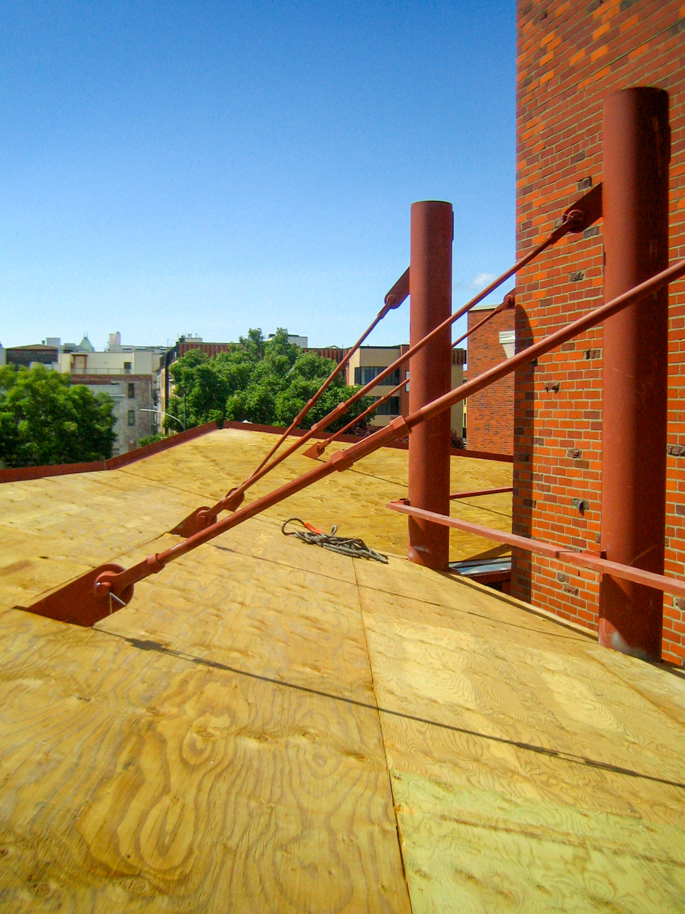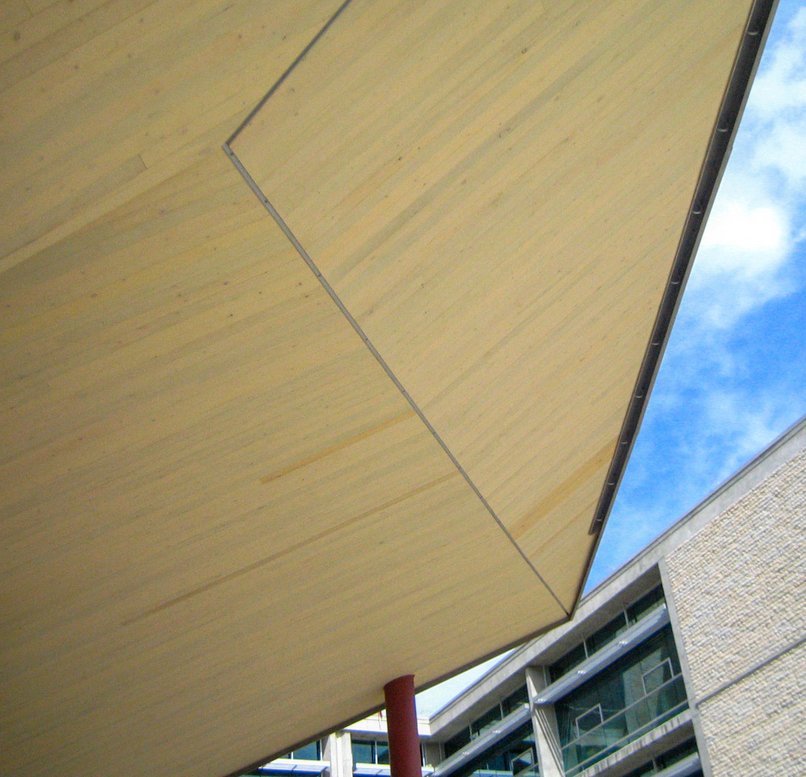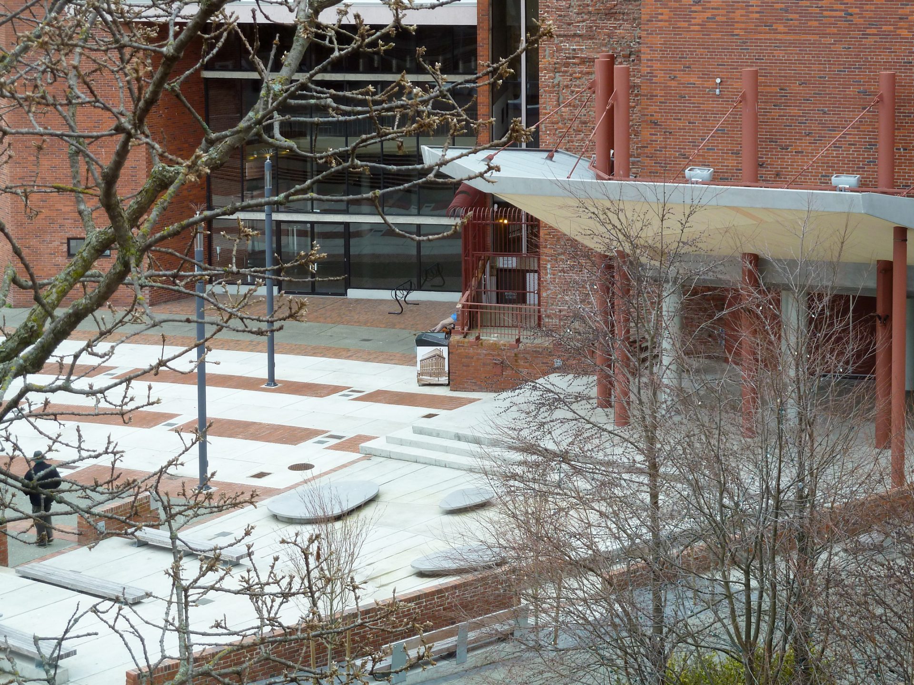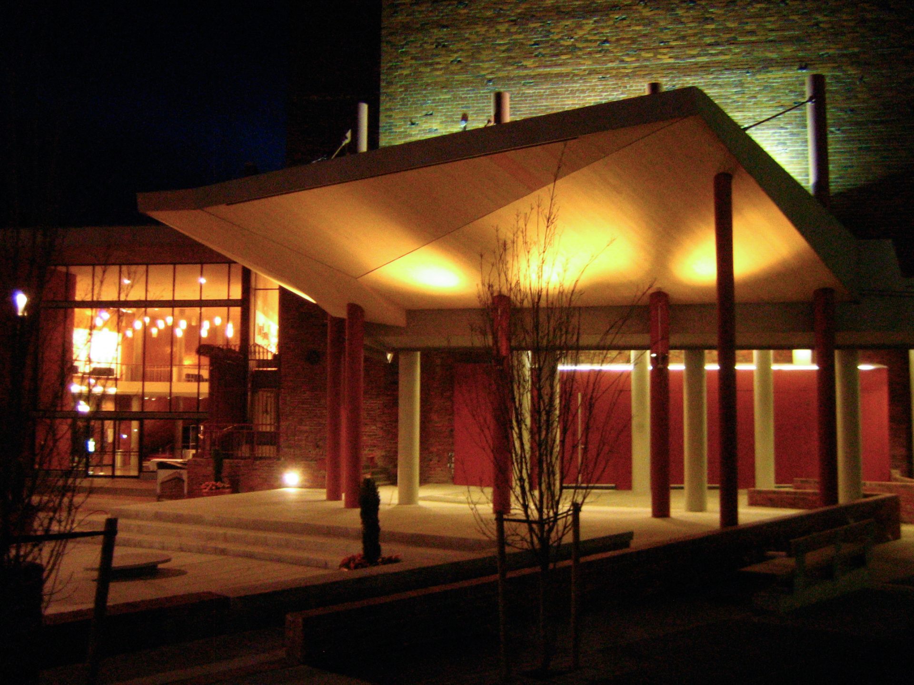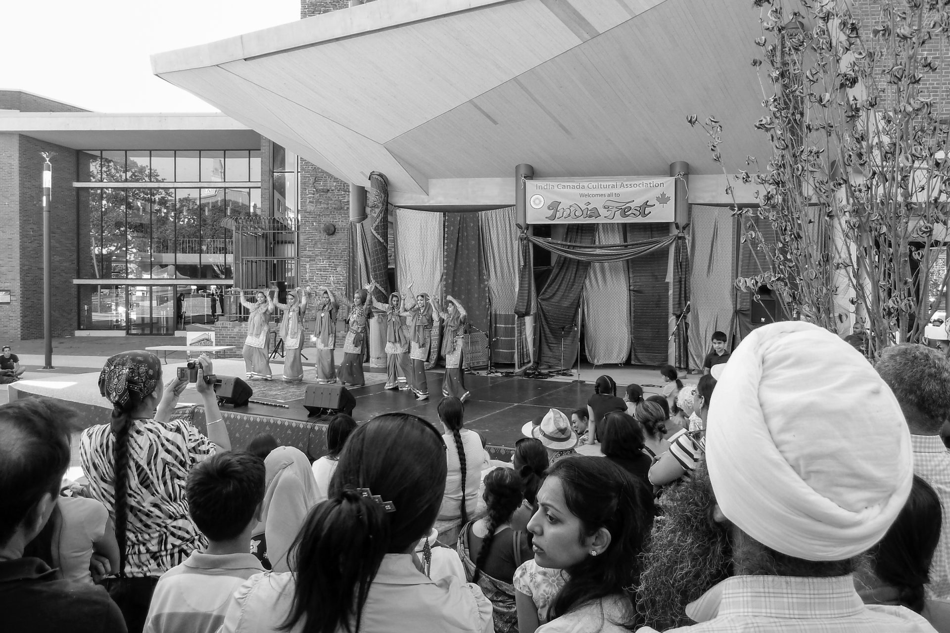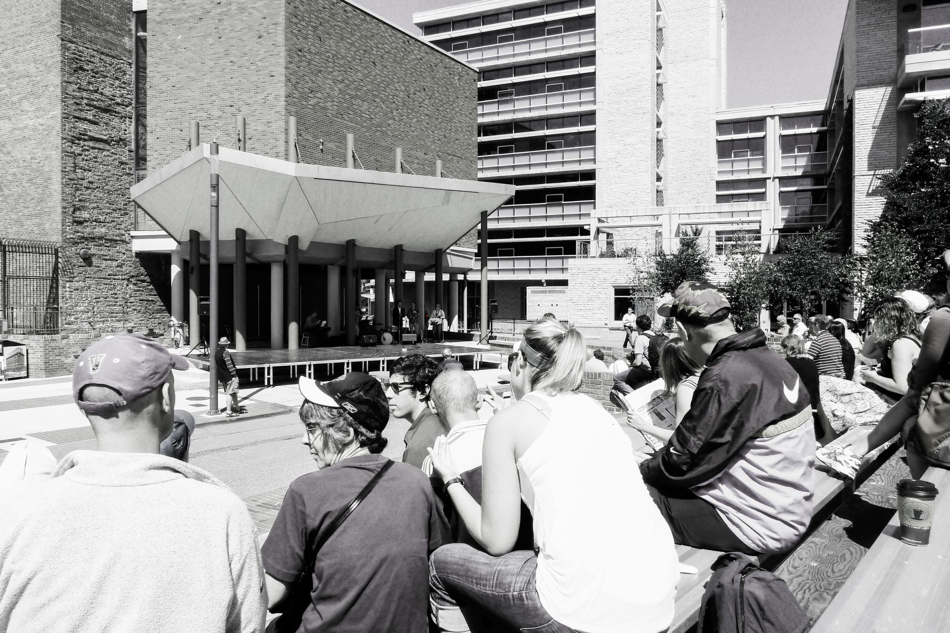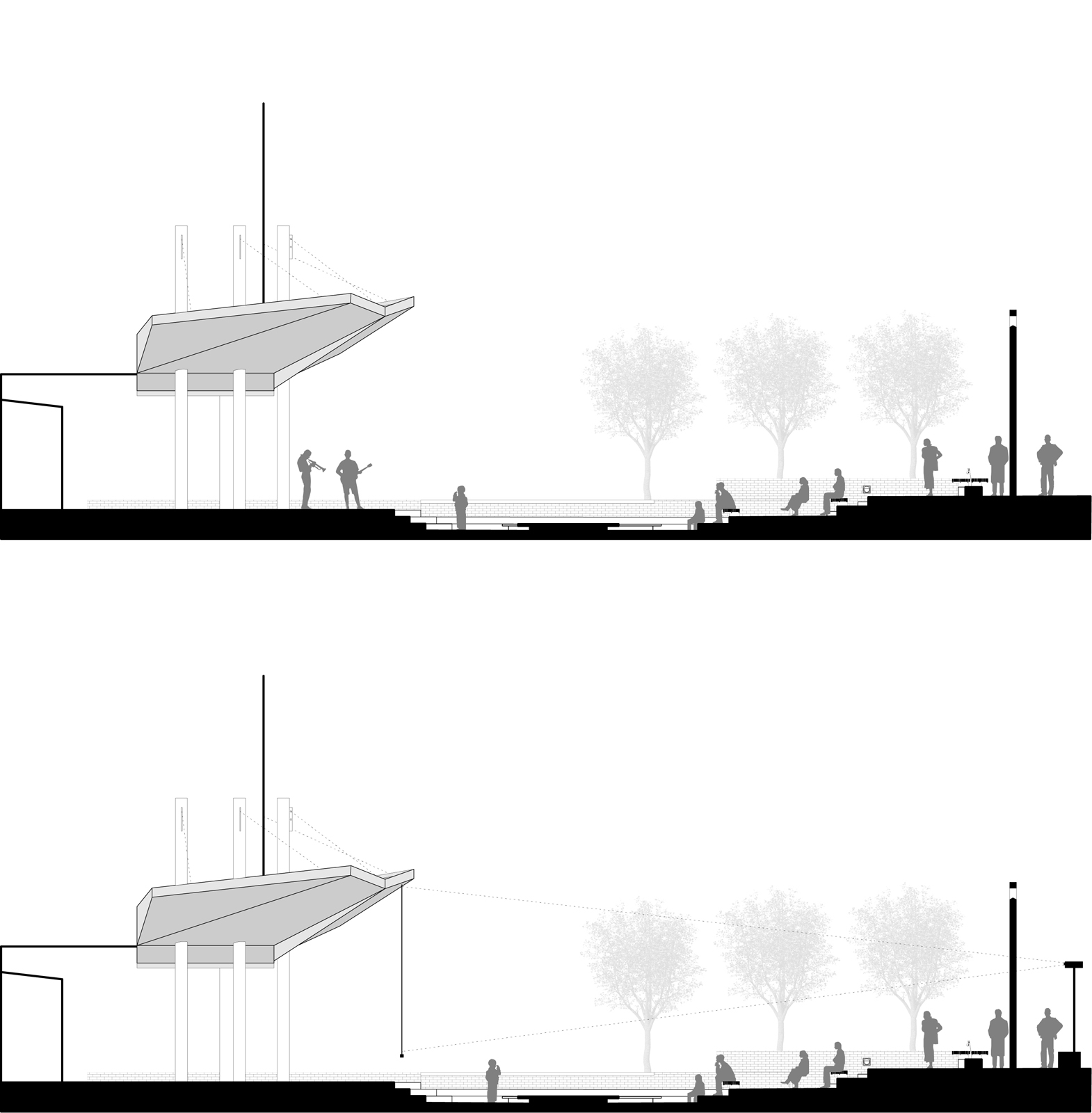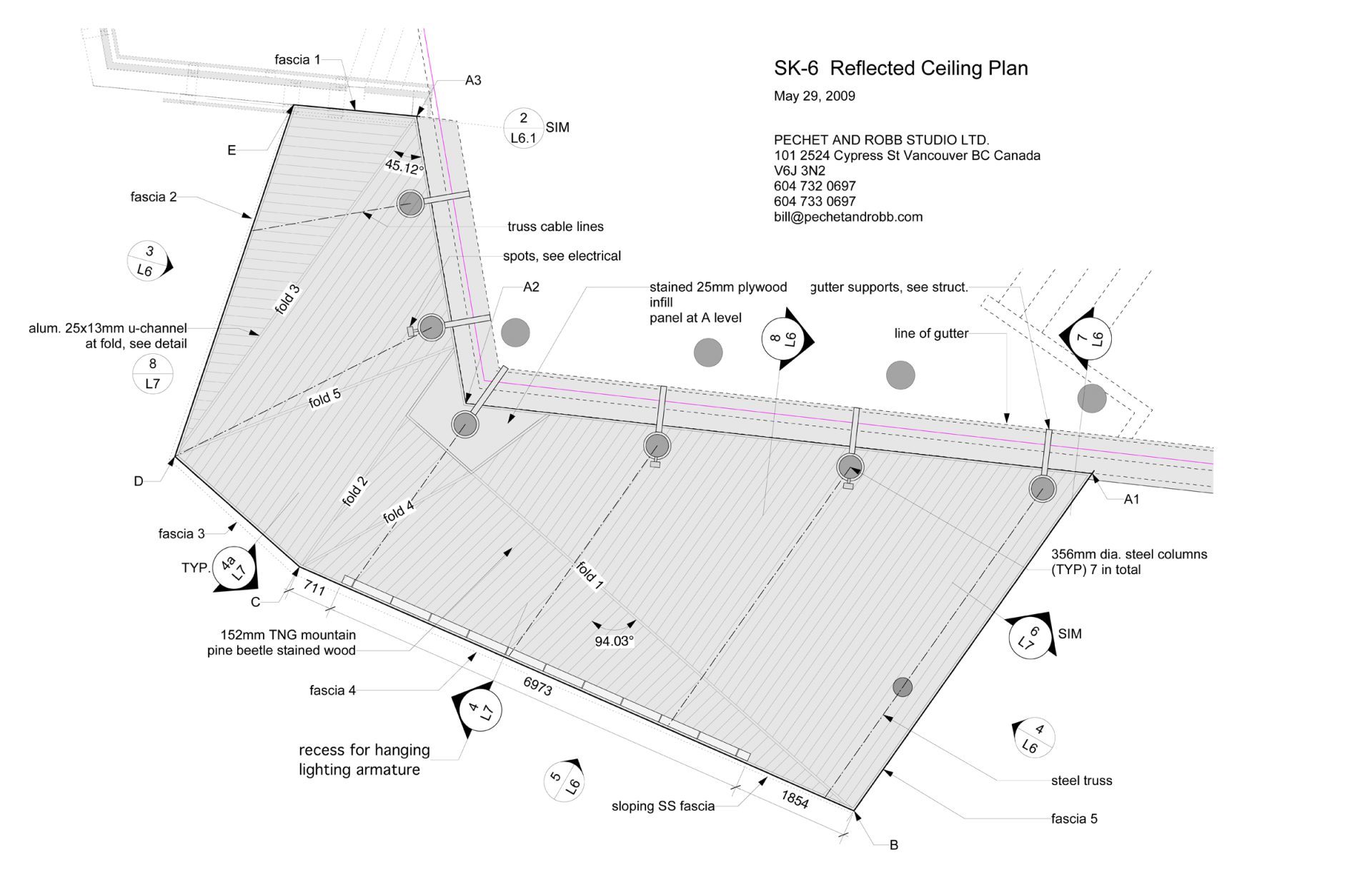This project is one component of a renovation to Centennial Square in Victoria, Canada.
We were asked us to rethink the back-side design of the McPherson Playhouse. The existing design included a cantilevered fly tower over the space which created a haven for illicit behavior underneath. The city had fenced off the area. A canopy extension to the fly tower was designed along with an extended platform for outdoor performance use. The resultant construction creates a kind of sound box. Sheathed in pine beetle wood slats, the hollow interior and the assembly amplify music throughout the square. The form is meant to read like a bustle or feather on the back of the stoic masonry building.
Removal of several walls around the area also created a safer experience for pedestrians and forged a stronger link to Chinatown in the next block.
Title
Stage at the Square
Location
Victoria, BC, Canada
Client
City of Victoria
Completed
2009
Studio Team
Bill Pechet, Gabe Daly
Project Team
DALY Landscape Architecture (project manager), Pechet and Robb art and architecture Ltd., Genivar Engineering Ltd.
Fabrication
Farmer Construction Ltd.
Images
Bill Pechet, Gabe Daly
