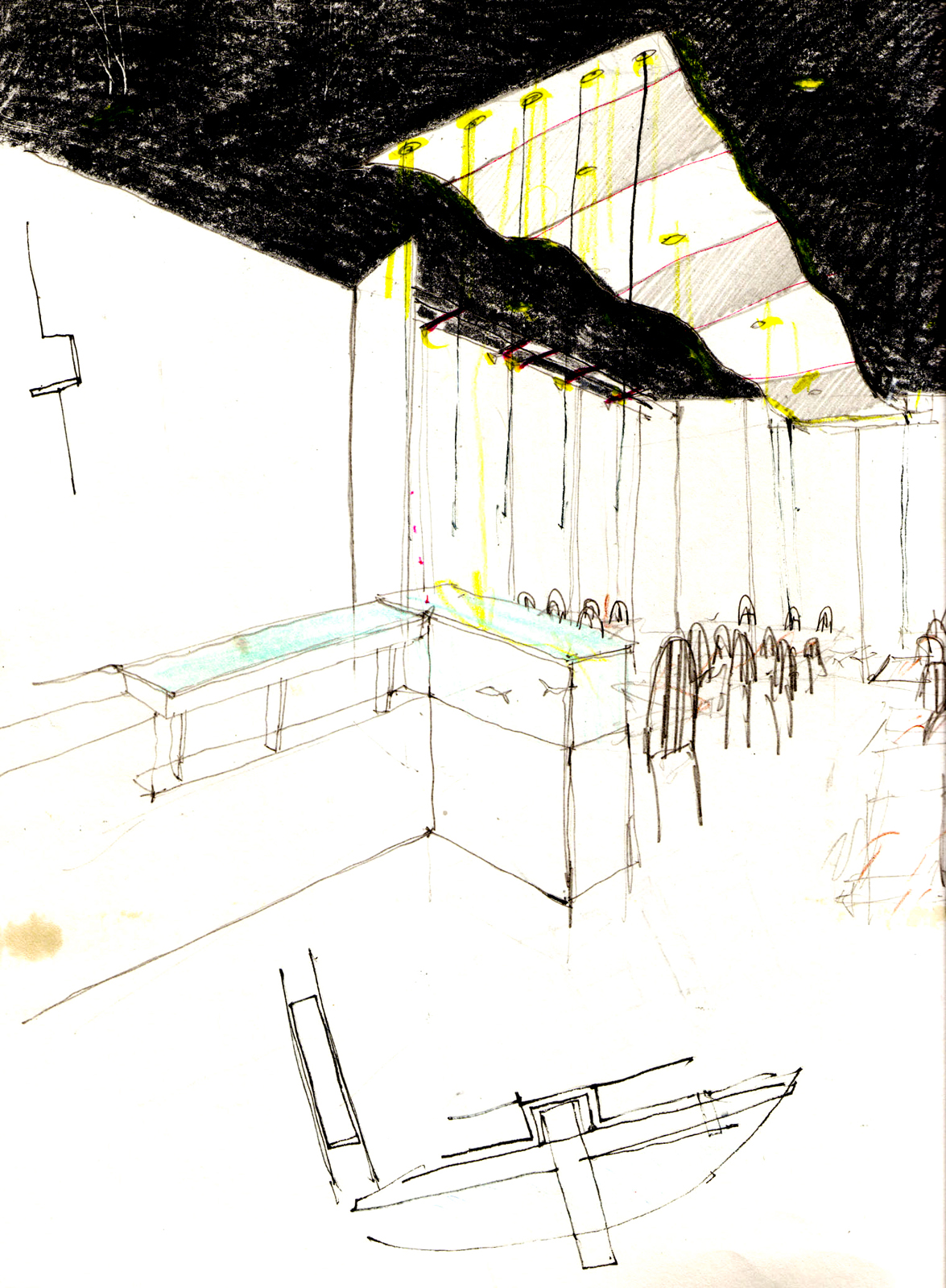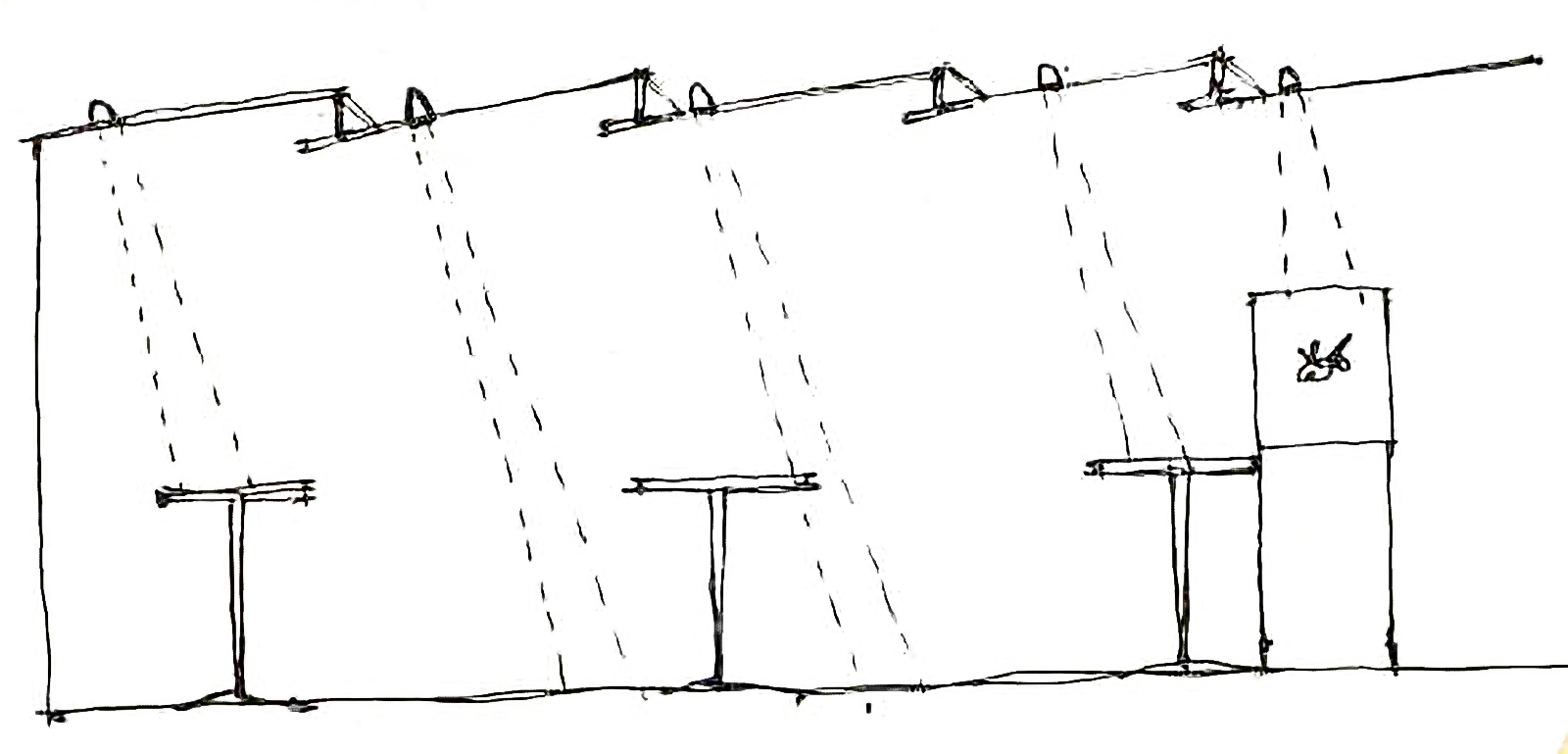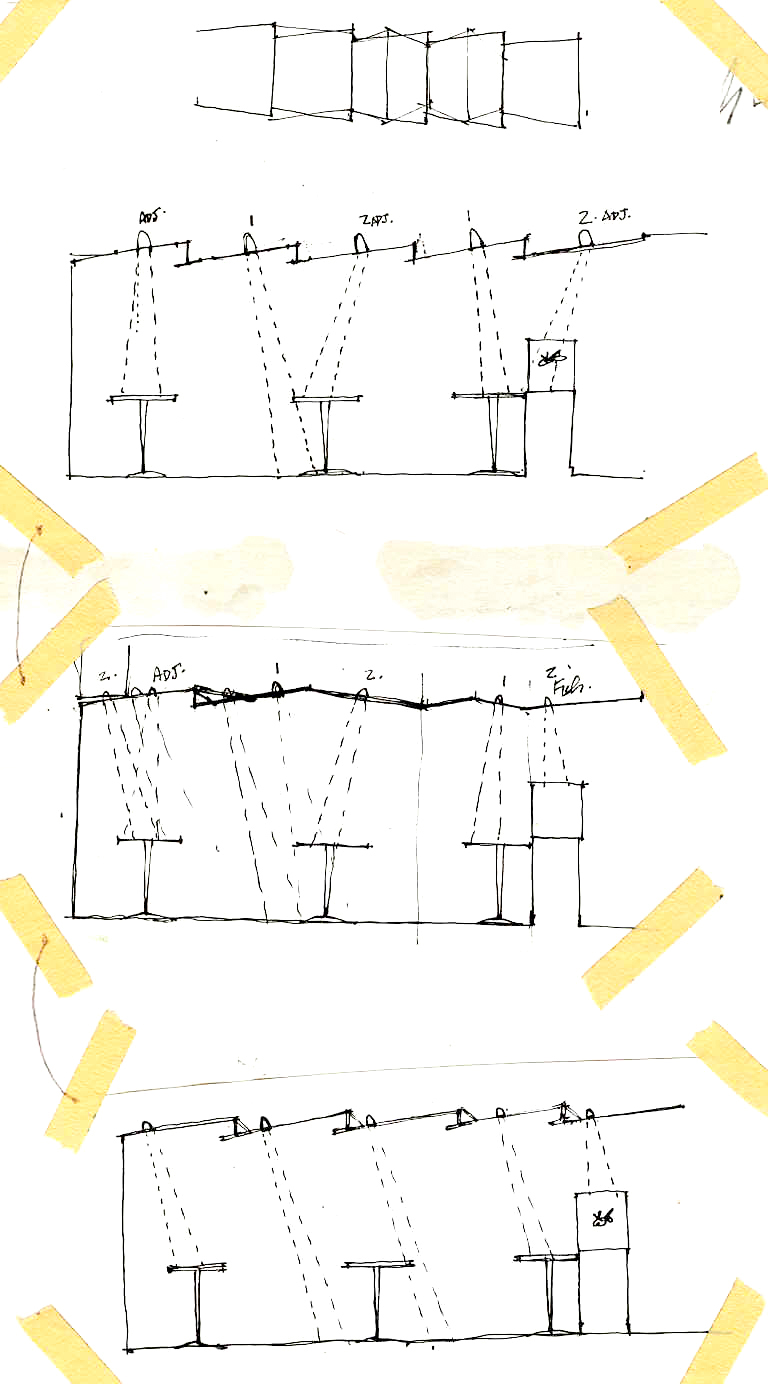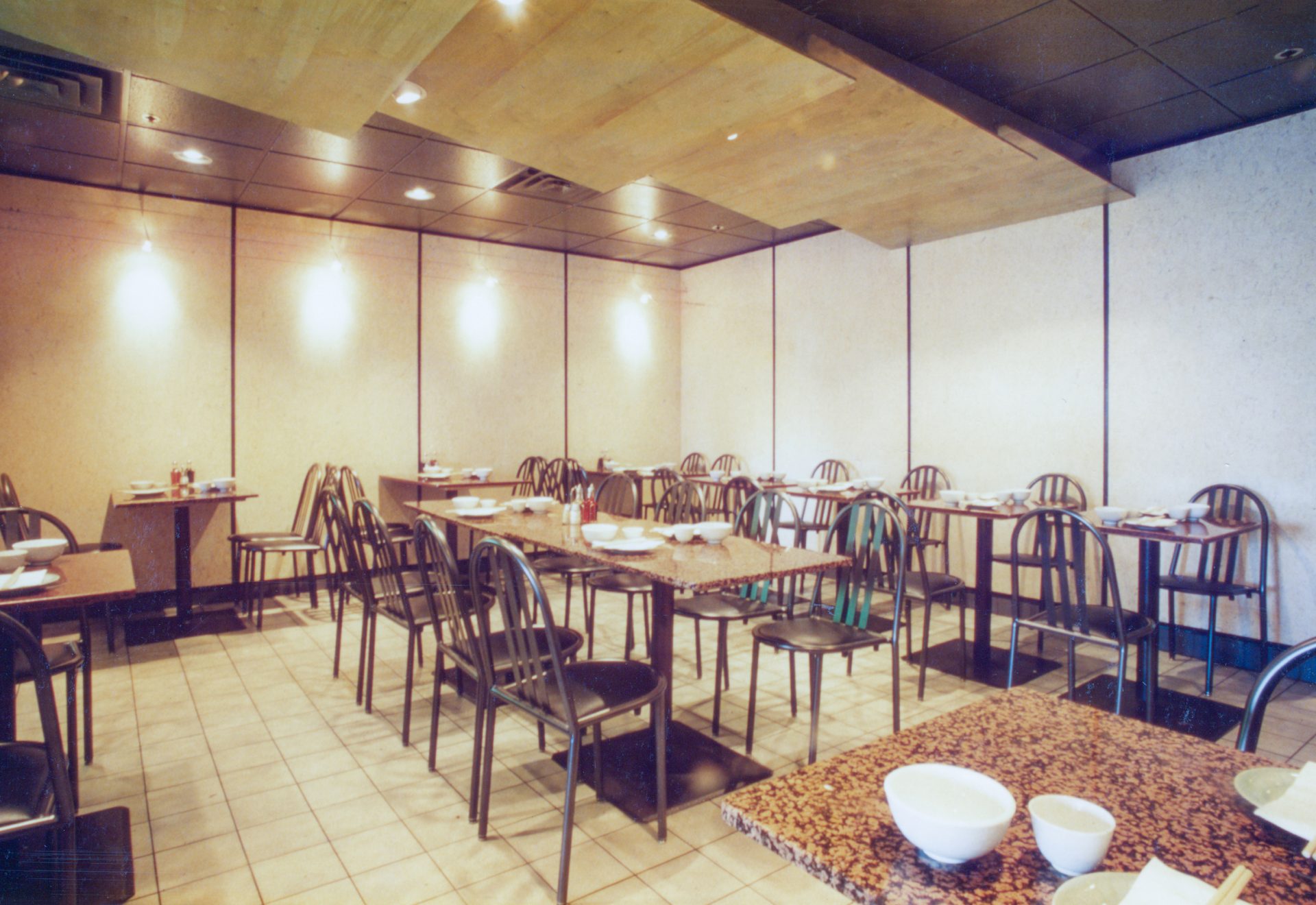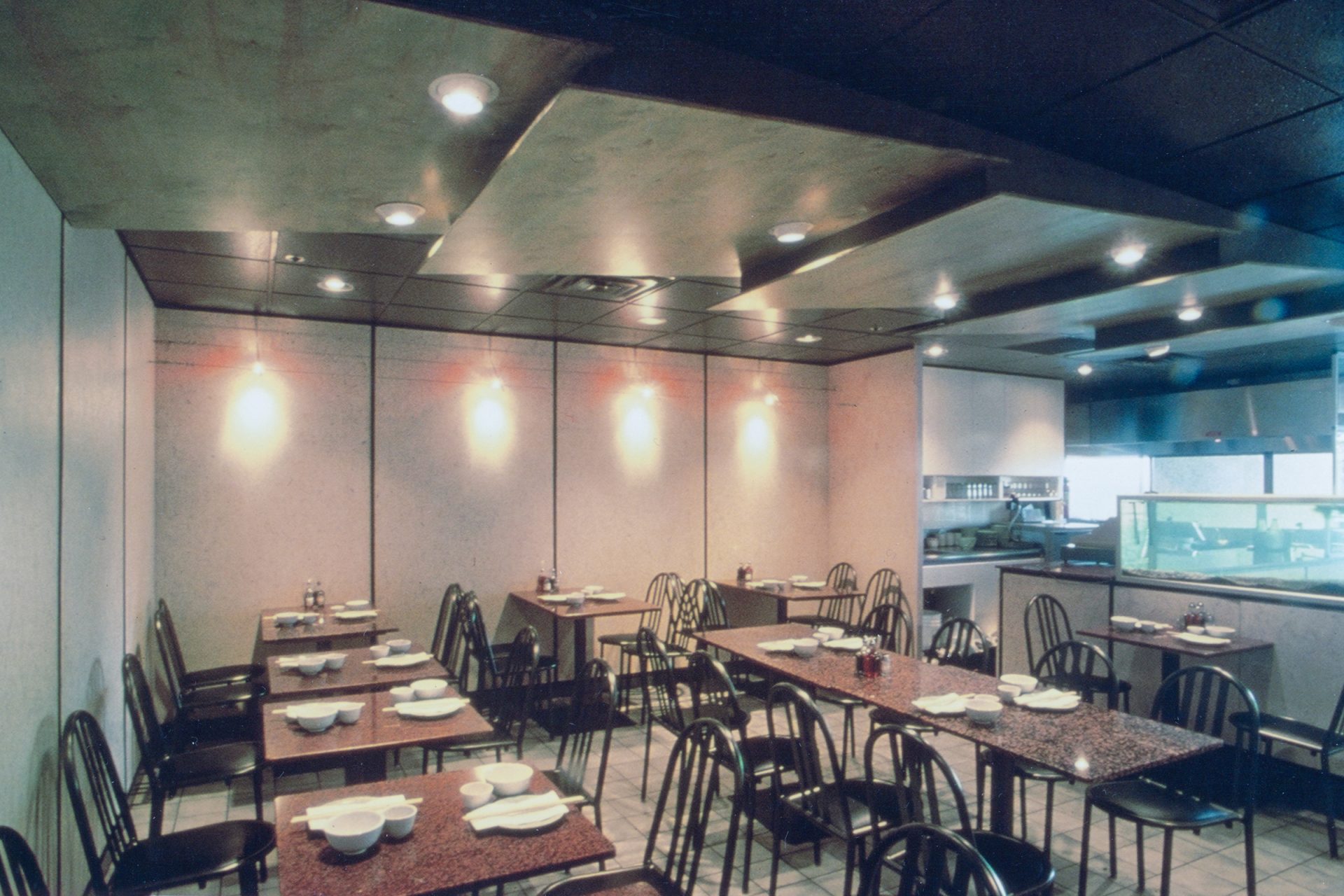This restaurant interior was designed in collaboration with SITU design. To disguise a large duct, the ceiling is a set of sloping birch fins and evoke fish scales, or an upside-down village. The fins are set with eyeball spots. Wall panels are made of sanded OSB board, lightly stained an off-white colour to look like rice paper.
Title
Won More Restaurant
Location
Denman Street, Vancouver, BC, Canada
Client
Won More Restaurant
Completed
1989
Project Team
Bill Pechet; David Hepworth, SITU Design
Images
Bill Pechet
